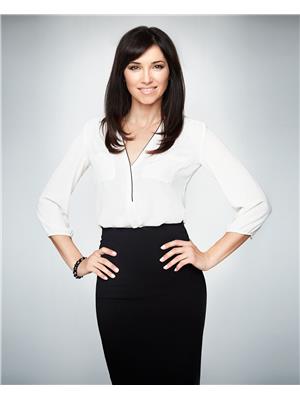Welcome home to this beautifully partially renovated main floor of a detached bungalow, nestled in the heart of Wexford's most sought-after neighbourhood. Modern Living: Enjoy a brand new, never-used kitchen featuring quartz countertops, a new induction stove and overhead fan, newer fridge, new dishwasher. Fresh & Stylish: Relax in the newly renovated 4-piece bath with modern finishes. Bright & Inviting: Sun-filled rooms with brand new California shutters throughout. Convenience: Private laundry for your exclusive use. Ample Parking: Shared garage access with two driveway parking spots. Perfectly situated in a quiet, family-friendly neighbourhood, just steps to TTC, shops, schools (both public and Catholic options and Wexford Collegiate School for the Arts). Easy access to UofT, York U, Centennial, and Seneca. Quick access to the DVP, Hwy 401, and only minutes to downtown Toronto. Available immediately. **Semi Furnished option Available upon request. Move in and enjoy. (id:50947)
| MLS® Number | E12385516 |
| Property Type | Single Family |
| Community Name | Wexford-Maryvale |
| Features | Carpet Free |
| Parking Space Total | 2 |
| Bathroom Total | 1 |
| Bedrooms Above Ground | 3 |
| Bedrooms Total | 3 |
| Age | 51 To 99 Years |
| Appliances | Dishwasher, Dryer, Stove, Washer, Refrigerator |
| Architectural Style | Bungalow |
| Basement Features | Apartment In Basement |
| Basement Type | N/a |
| Cooling Type | Central Air Conditioning |
| Exterior Finish | Brick |
| Flooring Type | Hardwood |
| Foundation Type | Block |
| Heating Fuel | Natural Gas |
| Heating Type | Forced Air |
| Stories Total | 1 |
| Size Interior | 1100 - 1500 Sqft |
| Type | Other |
| Utility Water | Municipal Water |
| Attached Garage | |
| Garage |
| Acreage | No |
| Sewer | Sanitary Sewer |
| Size Depth | 103 Ft ,6 In |
| Size Frontage | 55 Ft |
| Size Irregular | 55 X 103.5 Ft |
| Size Total Text | 55 X 103.5 Ft |
| Level | Type | Length | Width | Dimensions |
|---|---|---|---|---|
| Ground Level | Foyer | 1.95 m | 1.37 m | 1.95 m x 1.37 m |
| Ground Level | Living Room | 4.96 m | 3.5 m | 4.96 m x 3.5 m |
| Ground Level | Dining Room | 3.32 m | 3.06 m | 3.32 m x 3.06 m |
| Ground Level | Kitchen | 3.85 m | 3.28 m | 3.85 m x 3.28 m |
| Ground Level | Bedroom 3 | 3.23 m | 2.75 m | 3.23 m x 2.75 m |
| Ground Level | Bedroom 2 | 3.36 m | 3.26 m | 3.36 m x 3.26 m |
| Ground Level | Primary Bedroom | 4.14 m | 3.21 m | 4.14 m x 3.21 m |
Contact us for more information

Lenka Matuska
Salesperson

(416) 391-3232
(416) 391-0319
www.rightathomerealty.com/

Jason Elliott Barron
Salesperson

(416) 391-3232
(416) 391-0319
www.rightathomerealty.com/