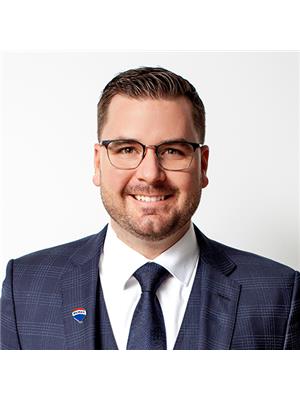Maintenance, Insurance, Parking, Water, Cable TV
$639.65 MonthlyTop Floor Premium Living!! Beautiful Sunrise Views In This Bright And Updated 2-Bedroom, 1-Bath Condo Located In Barrie's Sought-After West End. Easy Access Parking Spot Right At Front Door!! This Move-In-Ready Unit Features Upgraded Vinyl Flooring Throughout, Large Windows That Fill The Space With Natural Light, And A Newly Upgraded Kitchen With Stainless Steel Appliances And Modern Cabinetry. The Renovated Bathroom Showcases Fresh, Contemporary Finishes For A Clean And Stylish Look. The Open-Concept Living And Dining Area Offers A Comfortable Layout With A Walk-Out To A Private Balcony Overlooking Mature Trees - Perfect For Relaxing Or Entertaining. This Well-Maintained Building Offers Shared Laundry Facilities And Dedicated Surface Parking. Conveniently Located Close To Highway 400 And Just Minutes To Barrie's Vibrant Waterfront, Downtown, Schools, Shopping, And Parks, This Condo Is Perfect For First-Time Buyers, Downsizers, Or Investors. A Wonderful Opportunity To Own A Beautifully Updated, Affordable Home In A Prime Barrie Location - Just Move In And Enjoy! (id:50947)
| MLS® Number | S12486346 |
| Property Type | Single Family |
| Community Name | Letitia Heights |
| Amenities Near By | Hospital, Park, Public Transit, Schools |
| Community Features | Pets Allowed With Restrictions |
| Equipment Type | Water Heater |
| Features | Balcony |
| Parking Space Total | 1 |
| Rental Equipment Type | Water Heater |
| Bathroom Total | 1 |
| Bedrooms Above Ground | 2 |
| Bedrooms Total | 2 |
| Amenities | Visitor Parking |
| Appliances | Microwave, Stove, Window Coverings, Refrigerator |
| Basement Type | None |
| Cooling Type | Window Air Conditioner |
| Exterior Finish | Brick |
| Flooring Type | Vinyl |
| Foundation Type | Unknown |
| Heating Fuel | Electric |
| Heating Type | Baseboard Heaters |
| Size Interior | 700 - 799 Sqft |
| Type | Apartment |
| No Garage |
| Acreage | No |
| Land Amenities | Hospital, Park, Public Transit, Schools |
| Surface Water | Lake/pond |
| Level | Type | Length | Width | Dimensions |
|---|---|---|---|---|
| Main Level | Living Room | 4.23 m | 4.05 m | 4.23 m x 4.05 m |
| Main Level | Dining Room | 2.5 m | 2.34 m | 2.5 m x 2.34 m |
| Main Level | Kitchen | 2.44 m | 2.43 m | 2.44 m x 2.43 m |
| Main Level | Primary Bedroom | 3.06 m | 3.99 m | 3.06 m x 3.99 m |
| Main Level | Bedroom 2 | 3.57 m | 2.95 m | 3.57 m x 2.95 m |
Contact us for more information

Curtis Goddard
Broker
(705) 722-7100

Alex Quesnel
Salesperson
(705) 722-7100