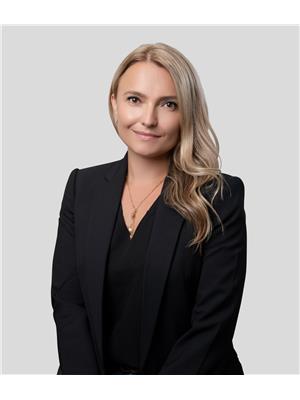SPECIAL BUILDER OFFER: Get $25,000 in design dollars plus a FREE upgrade to hardwood in bedrooms! Welcome to the charming community of Plattsville, just a short 20-minute drive from Kitchener-Waterloo! This home offers an array of desirable features and finishes. Offering 3 bedrooms and 2.5 bathrooms, this home is meticulously crafted for convenient single-level living. Seize the opportunity to customize your home with Sally Creek Lifestyle Homes, renowned for exceptional features and finishes! Our current offerings include generous 9-foot ceilings on the main and lower levels, sleek quart countertops throughout, stylish 1'x2' ceramic tiles, an oak staircase with iron spindles, and modern engineered hardwood flooring on the main level and upper hallway. Choose between a 50' or 60' lot, with the option to add a third garage on a 60' lot, complementing the existing double 18' x 19'8 garage. Photographs showcase the upgraded builder model home. Join us at the open house every Saturday and Sunday from 11am to 5pm at 43 Hilborn Cres, Plattsville or by appt Don't miss out (id:50947)
| MLS® Number | XH4205511 |
| Property Type | Single Family |
| Amenities Near By | Park, Place Of Worship, Schools |
| Community Features | Community Centre |
| Equipment Type | Rental Water Softener, Water Heater |
| Features | Paved Driveway, Sump Pump |
| Parking Space Total | 4 |
| Rental Equipment Type | Rental Water Softener, Water Heater |
| Bathroom Total | 3 |
| Bedrooms Above Ground | 3 |
| Bedrooms Total | 3 |
| Appliances | Central Vacuum - Roughed In, Water Softener |
| Architectural Style | Raised Bungalow |
| Basement Development | Unfinished |
| Basement Type | Full (unfinished) |
| Constructed Date | 2024 |
| Construction Style Attachment | Detached |
| Exterior Finish | Brick, Stone, Vinyl Siding |
| Foundation Type | Poured Concrete |
| Half Bath Total | 1 |
| Heating Fuel | Natural Gas |
| Heating Type | Forced Air |
| Stories Total | 1 |
| Size Interior | 1800 Sqft |
| Type | House |
| Utility Water | Municipal Water |
| Acreage | No |
| Land Amenities | Park, Place Of Worship, Schools |
| Sewer | Municipal Sewage System |
| Size Depth | 109 Ft |
| Size Frontage | 50 Ft |
| Size Total Text | Under 1/2 Acre |
| Soil Type | Clay |
| Level | Type | Length | Width | Dimensions |
|---|---|---|---|---|
| Main Level | 4pc Bathroom | ' x ' | ||
| Main Level | Bedroom | 11'0'' x 11'2'' | ||
| Main Level | Bedroom | 11'0'' x 10'0'' | ||
| Main Level | 3pc Bathroom | ' x ' | ||
| Main Level | Primary Bedroom | 13'2'' x 14'0'' | ||
| Main Level | Laundry Room | ' x ' | ||
| Main Level | 2pc Bathroom | ' x ' | ||
| Main Level | Den | 11'2'' x 9'0'' | ||
| Main Level | Family Room | 15'0'' x 14'0'' | ||
| Main Level | Dinette | 15'0'' x 10'0'' | ||
| Main Level | Kitchen | 19'8'' x 10'6'' |
https://www.realtor.ca/real-estate/27426320/96-hilborn-crescent-plattsville
Contact us for more information

Irena Tunjic
Salesperson
(905) 575-5478
(905) 575-7217