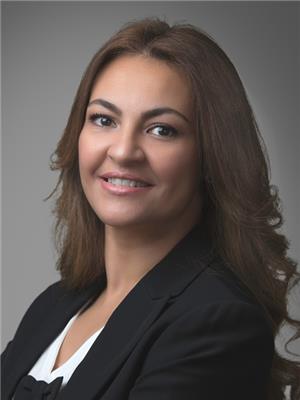A brand-new detached home for lease in Oakvilles sought-after Glenorchy community. This upgraded 4-bedroom, 6-bathroom home offers over 2,320 sq. ft. above grade plus a 500 sq. ft. finished basementideal for families seeking space, style, and functionality. Above grade floors are carpet free offering wide plank brushed oak hardwood, upgraded tiles, smooth ceilings, pot lights and more. The main floor includes a den/living Room, walk-in closet, a designer chefs kitchen with two-tone cabinetry, Kitchen Island, quartz counters, full backsplash, and a wall oven/microwave combo. The spacious family room includes a linear gas fireplace with fan kit and remote. Upstairs, Three of the four bedrooms have walk-in closets and ensuite bathrooms. The top-floor loft offers a private retreat used as a 4th bedroom with an open balcony, walk-in closet and 3-pc ensuite. The finished basement adds a rec room and a 3-pc bath, perfect for guests or a home office. (id:50947)
| MLS® Number | W12313071 |
| Property Type | Single Family |
| Community Name | 1008 - GO Glenorchy |
| Equipment Type | Water Heater |
| Features | Sump Pump |
| Parking Space Total | 2 |
| Rental Equipment Type | Water Heater |
| Bathroom Total | 6 |
| Bedrooms Above Ground | 4 |
| Bedrooms Total | 4 |
| Age | New Building |
| Amenities | Fireplace(s) |
| Appliances | Water Heater |
| Basement Development | Finished |
| Basement Type | N/a (finished) |
| Construction Style Attachment | Detached |
| Cooling Type | Central Air Conditioning |
| Exterior Finish | Brick Veneer, Stone |
| Fireplace Present | Yes |
| Fireplace Total | 1 |
| Flooring Type | Hardwood, Tile, Carpeted |
| Foundation Type | Unknown |
| Half Bath Total | 1 |
| Heating Fuel | Natural Gas |
| Heating Type | Forced Air |
| Stories Total | 2 |
| Size Interior | 2000 - 2500 Sqft |
| Type | House |
| Utility Water | Municipal Water |
| Attached Garage | |
| Garage |
| Acreage | No |
| Sewer | Sanitary Sewer |
| Size Depth | 80 Ft ,2 In |
| Size Frontage | 33 Ft ,9 In |
| Size Irregular | 33.8 X 80.2 Ft ; 23.17 X 10.58 X 79.55 X 29.97 X 80.20 Ft |
| Size Total Text | 33.8 X 80.2 Ft ; 23.17 X 10.58 X 79.55 X 29.97 X 80.20 Ft|under 1/2 Acre |
| Level | Type | Length | Width | Dimensions |
|---|---|---|---|---|
| Second Level | Other | 1.8 m | 1.2 m | 1.8 m x 1.2 m |
| Second Level | Bedroom 3 | 3 m | 2.9 m | 3 m x 2.9 m |
| Second Level | Bathroom | 2.45 m | 1.5 m | 2.45 m x 1.5 m |
| Second Level | Primary Bedroom | 4.6 m | 3.65 m | 4.6 m x 3.65 m |
| Second Level | Bathroom | 3 m | 2.6 m | 3 m x 2.6 m |
| Second Level | Other | 2.3 m | 1.5 m | 2.3 m x 1.5 m |
| Second Level | Bedroom 2 | 3.6 m | 3 m | 3.6 m x 3 m |
| Second Level | Bathroom | 2.45 m | 1.5 m | 2.45 m x 1.5 m |
| Basement | Recreational, Games Room | 6.7 m | 4.5 m | 6.7 m x 4.5 m |
| Basement | Bathroom | 3 m | 1.5 m | 3 m x 1.5 m |
| Upper Level | Bedroom 4 | 3 m | 3 m | 3 m x 3 m |
| Upper Level | Bathroom | 2.45 m | 1.85 m | 2.45 m x 1.85 m |
| Upper Level | Other | 1.7 m | 1.4 m | 1.7 m x 1.4 m |
| Ground Level | Living Room | 2.7 m | 2.2 m | 2.7 m x 2.2 m |
| Ground Level | Family Room | 4.45 m | 3.6 m | 4.45 m x 3.6 m |
| Ground Level | Kitchen | 3.5 m | 2.75 m | 3.5 m x 2.75 m |
| Ground Level | Eating Area | 2.75 m | 2.45 m | 2.75 m x 2.45 m |
| Ground Level | Bathroom | 2 m | 1 m | 2 m x 1 m |
https://www.realtor.ca/real-estate/28665806/91-bezel-lane-oakville-go-glenorchy-1008-go-glenorchy
Contact us for more information
M. Abusaa
Broker of Record

(416) 900-8865
www.akarat.ca

Mayada Wahsh
Salesperson

(416) 900-8865
www.akarat.ca