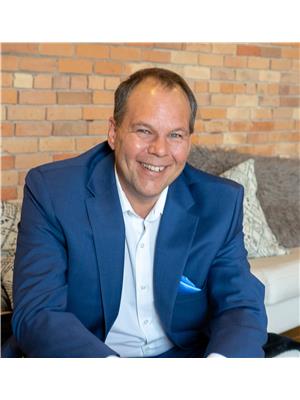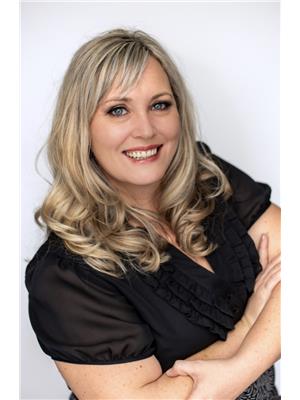Check out this 2+1 bedroom, 1-bath ranch-style home on a corner lot with a deep concrete driveway offering plenty of parking. The fully fenced backyard features a large deck and hot tub, perfect for hosting or relaxing. Inside, the open-concept layout includes a kitchen with built-in stovetop, oven, microwave, and dishwasher, plus a central island overlooking the cozy family room, ideal for everyday living and entertaining. The main floor offers two bedrooms, a full bathroom, and a versatile backroom with direct access to the backyard. Downstairs, the finished basement adds a rustic touch, extending the living space with a recreation room, bar, and entertainment area, along with a large unfinished utility/laundry room for added convenience. Ideally located within walking distance to transit, amenities, and restaurants, this home blends comfort, character, and convenience. Don’t miss this unique opportunity, schedule your private showing today! (id:50947)
| MLS® Number | 25022394 |
| Property Type | Single Family |
| Features | Concrete Driveway, Single Driveway |
| Bathroom Total | 1 |
| Bedrooms Above Ground | 3 |
| Bedrooms Total | 3 |
| Architectural Style | Ranch |
| Cooling Type | Fully Air Conditioned |
| Exterior Finish | Brick |
| Flooring Type | Hardwood, Laminate, Cushion/lino/vinyl |
| Foundation Type | Block |
| Heating Fuel | Natural Gas |
| Heating Type | Forced Air, Furnace |
| Stories Total | 1 |
| Type | House |
| Acreage | No |
| Size Irregular | 52 X 119 |
| Size Total Text | 52 X 119 |
| Zoning Description | Rl1 |
| Level | Type | Length | Width | Dimensions |
|---|---|---|---|---|
| Lower Level | Utility Room | 28 ft | 11 ft ,2 in | 28 ft x 11 ft ,2 in |
| Lower Level | Other | 14 ft ,3 in | 10 ft | 14 ft ,3 in x 10 ft |
| Lower Level | Other | 14 ft ,3 in | 10 ft | 14 ft ,3 in x 10 ft |
| Lower Level | Recreation Room | 28 ft | 11 ft ,2 in | 28 ft x 11 ft ,2 in |
| Main Level | Bedroom | 8 ft ,9 in | 11 ft ,9 in | 8 ft ,9 in x 11 ft ,9 in |
| Main Level | Bedroom | 10 ft ,4 in | 8 ft ,4 in | 10 ft ,4 in x 8 ft ,4 in |
| Main Level | Primary Bedroom | 11 ft | 12 ft ,5 in | 11 ft x 12 ft ,5 in |
| Main Level | 4pc Bathroom | 3 ft ,2 in | 11 ft | 3 ft ,2 in x 11 ft |
| Main Level | Living Room | 12 ft ,3 in | 15 ft ,9 in | 12 ft ,3 in x 15 ft ,9 in |
| Main Level | Kitchen | 56 ft | 9 ft ,4 in | 56 ft x 9 ft ,4 in |
https://www.realtor.ca/real-estate/28818282/90-timmins-crescent-chatham
Contact us for more information

Garnet Tulp
Broker of Record

(519) 354-3600
(519) 354-7944

Jolene Van Dyk
Sales Person

(519) 354-3600
(519) 354-7944