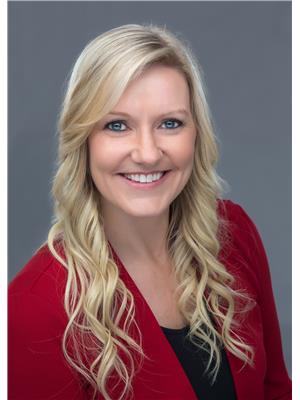Come home to peaceful comfort every night in this cozy low maintenance abode. BBQ your supper on the spacious deck, then stroll across your lush lawn to your private dock and go boating or paddle boarding. Enjoy a campfire in the back yard where there is a bunkhouse for extra guests and a Carport for the extra toys. Open concept living makes this compact home perfect for families and couples to enjoy each other's company. Have extra time to enjoy the good things in life with less cleaning and convenient main floor laundry setup. This Cameron Lake accessible property could be a perfect fit for you. Come today to see the place you can call home! (id:50947)
| MLS® Number | X12412599 |
| Property Type | Single Family |
| Community Name | Fenelon |
| Amenities Near By | Golf Nearby, Marina, Schools |
| Easement | Unknown |
| Features | Cul-de-sac, Flat Site |
| Parking Space Total | 4 |
| Structure | Deck, Outbuilding, Dock |
| View Type | View, Direct Water View |
| Water Front Name | Cameron Lake |
| Water Front Type | Waterfront |
| Bathroom Total | 1 |
| Bedrooms Above Ground | 3 |
| Bedrooms Total | 3 |
| Age | 51 To 99 Years |
| Appliances | Furniture |
| Architectural Style | Bungalow |
| Basement Type | Crawl Space |
| Construction Style Attachment | Detached |
| Cooling Type | Central Air Conditioning |
| Exterior Finish | Vinyl Siding |
| Foundation Type | Block |
| Heating Fuel | Electric |
| Heating Type | Heat Pump |
| Stories Total | 1 |
| Size Interior | 0 - 699 Sqft |
| Type | House |
| Utility Water | Drilled Well |
| No Garage |
| Access Type | Public Road, Private Docking |
| Acreage | No |
| Land Amenities | Golf Nearby, Marina, Schools |
| Landscape Features | Landscaped |
| Sewer | Septic System |
| Size Depth | 244 Ft ,2 In |
| Size Frontage | 86 Ft ,3 In |
| Size Irregular | 86.3 X 244.2 Ft |
| Size Total Text | 86.3 X 244.2 Ft|under 1/2 Acre |
| Level | Type | Length | Width | Dimensions |
|---|---|---|---|---|
| Main Level | Living Room | 2.94 m | 4.96 m | 2.94 m x 4.96 m |
| Main Level | Kitchen | 2.94 m | 4.05 m | 2.94 m x 4.05 m |
| Main Level | Primary Bedroom | 2.91 m | 2.54 m | 2.91 m x 2.54 m |
| Main Level | Bedroom 2 | 2.91 m | 2.34 m | 2.91 m x 2.34 m |
| Main Level | Bedroom 3 | 2.86 m | 1.69 m | 2.86 m x 1.69 m |
https://www.realtor.ca/real-estate/28882091/9-sackitt-road-kawartha-lakes-fenelon-fenelon
Contact us for more information

Lisa Elizabeth Foreshew
Salesperson
(705) 738-2378

Nicholas Foreshew
Broker
(705) 738-2378