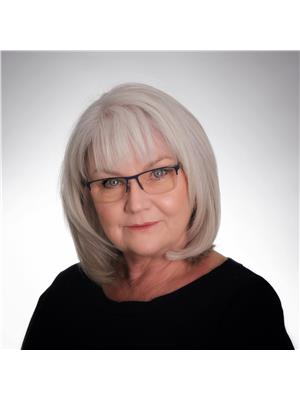3 Bed, 2 Bath WATERFRONT BUNGALOW within the amenity rich LIGHTHOUSE POINT, 3 BDRM - 2 BATH Open Concept. The Living Room, Dining Room, Primary Bedroom & 3rd bedroom all have WATERFRONT WINDOWS & FULL PANORAMIC VIEWS FROM THE KITCHEN with Granite Counters and Stainless-Steel Appliances. Primary bedroom with ensuite bath and queen bed, with one wall of windows facing the bay, T.V. and a cozy 2-sided Gas Fireplace, double doors leading to a dressing area and a private hallway leading the second bedroom with a double bunk bed and a single one. The third bedroom with a 2 large waterfront windows & T.V. Single Detached Garage. Gas BBQ. Full access to Lighthouse Point amenities. No pets, no smoking. The Recreation Centre has an indoor pool, spa tubs, sauna, games room, exercise room, a Great social room with kitchen and overlooking the marina and bay. Pillows and blankets supplied. 50% of rent due with contract. $2500 Utility deposit. (id:50947)
| MLS® Number | 40639513 |
| Property Type | Single Family |
| Amenities Near By | Hospital, Place Of Worship, Public Transit, Shopping |
| Community Features | Community Centre |
| Features | Southern Exposure, Conservation/green Belt, Balcony |
| Parking Space Total | 2 |
| Pool Type | Inground Pool |
| View Type | Direct Water View |
| Water Front Name | Nottawasaga Bay |
| Water Front Type | Waterfront |
| Bathroom Total | 2 |
| Bedrooms Above Ground | 3 |
| Bedrooms Total | 3 |
| Amenities | Exercise Centre, Party Room |
| Appliances | Dryer, Microwave, Stove, Water Meter, Washer, Window Coverings, Garage Door Opener |
| Basement Type | None |
| Construction Material | Wood Frame |
| Construction Style Attachment | Attached |
| Cooling Type | Central Air Conditioning |
| Exterior Finish | Stone, Wood |
| Heating Fuel | Natural Gas |
| Stories Total | 1 |
| Size Interior | 1548 Sqft |
| Type | Apartment |
| Utility Water | Municipal Water |
| Detached Garage | |
| Covered | |
| Visitor Parking |
| Access Type | Road Access, Highway Access, Rail Access |
| Acreage | No |
| Land Amenities | Hospital, Place Of Worship, Public Transit, Shopping |
| Landscape Features | Landscaped |
| Sewer | Municipal Sewage System |
| Zoning Description | R3-33 |
| Level | Type | Length | Width | Dimensions |
|---|---|---|---|---|
| Main Level | 3pc Bathroom | Measurements not available | ||
| Main Level | Bedroom | 11'3'' x 10'0'' | ||
| Main Level | Laundry Room | Measurements not available | ||
| Main Level | Full Bathroom | Measurements not available | ||
| Main Level | Living Room/dining Room | Measurements not available | ||
| Main Level | Kitchen | 13'3'' x 10'4'' | ||
| Main Level | Bedroom | 14'8'' x 13'0'' | ||
| Main Level | Bedroom | 10'6'' x 12'6'' |
https://www.realtor.ca/real-estate/27347993/850-suncrest-circle-collingwood
Contact us for more information

Mikki Belliveau
Salesperson

(705) 445-5454
(705) 445-5457
www.chestnutpark.com/