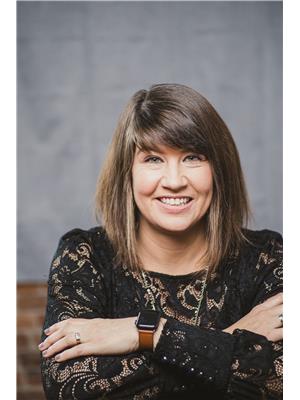This raised bungalow is designed for comfort & versatility, featuring a unique side-split entry leading to a spacious mudroom with laundry & a 2-piece bath plus direct access to the attached garage & storage area. The updated kitchen features ample cabinetry in a bold color that adds character and creativity to the space, yet can be easily repainted to suit any style preference. A wine station could serve as a delightful coffee bar for your morning routine or a treat station for a Ninja Creami or Slushie machine. The expansive dining area comfortably seats the whole family, making it ideal for gatherings & entertaining. Originally configured as three bedrooms on the main floor, it now offers two oversized bedrooms, each with a walk-in closet. If desired, it could be converted back to a three-bedroom layout. A third bedroom with a large window is located on the lower level, near the generous family room. A woodstove in the family room provides a cozy secondary heat source, creating a perfect spot to curl up with a good book on a snowy winter night. There’s also a flexible space currently set up as a gym, but it could easily transform into a toy room, office, or creative nook. Step out from the kitchen to a sprawling rear deck that wraps around & extends to an above-ground pool, creating the perfect space for outdoor fun. Set on a 2-acre lot surrounded by mature trees, this property offers both privacy & charm. The firepit area will be a summer hangout space where countless s’mores will be made, perfect for evenings spent under the stars. Located 10 minutes from Dundalk & 20 minutes from Shelburne, this home provides an ideal balance of rural tranquility & accessibility. The current outbuilding was being refreshed, with all existing materials included. It’s spacious enough to serve as a workshop or store a car with extra room to spare. With numerous updates over the past eight years, it’s a fantastic retreat for those seeking a peaceful slice of the countryside. (id:50947)
| MLS® Number | 40669362 |
| Property Type | Single Family |
| Amenities Near By | Schools, Shopping |
| Features | Crushed Stone Driveway, Country Residential |
| Parking Space Total | 11 |
| Pool Type | Above Ground Pool |
| Structure | Shed, Porch |
| Bathroom Total | 2 |
| Bedrooms Above Ground | 2 |
| Bedrooms Below Ground | 1 |
| Bedrooms Total | 3 |
| Appliances | Dryer, Refrigerator, Stove, Water Softener, Washer |
| Architectural Style | Raised Bungalow |
| Basement Development | Finished |
| Basement Type | Full (finished) |
| Constructed Date | 1990 |
| Construction Style Attachment | Detached |
| Cooling Type | Central Air Conditioning |
| Exterior Finish | Vinyl Siding |
| Half Bath Total | 1 |
| Heating Type | Forced Air, Stove |
| Stories Total | 1 |
| Size Interior | 2610 Sqft |
| Type | House |
| Utility Water | Drilled Well |
| Attached Garage |
| Access Type | Road Access |
| Acreage | Yes |
| Land Amenities | Schools, Shopping |
| Sewer | Septic System |
| Size Depth | 296 Ft |
| Size Frontage | 297 Ft |
| Size Irregular | 2.033 |
| Size Total | 2.033 Ac|2 - 4.99 Acres |
| Size Total Text | 2.033 Ac|2 - 4.99 Acres |
| Zoning Description | Rur |
| Level | Type | Length | Width | Dimensions |
|---|---|---|---|---|
| Lower Level | Storage | 14'5'' x 4'11'' | ||
| Lower Level | Utility Room | 7'4'' x 5'3'' | ||
| Lower Level | Utility Room | 11'11'' x 9'8'' | ||
| Lower Level | Gym | 11'0'' x 10'4'' | ||
| Lower Level | Bedroom | 14'4'' x 13'10'' | ||
| Lower Level | Family Room | 37'2'' x 12'0'' | ||
| Main Level | 2pc Bathroom | Measurements not available | ||
| Main Level | Mud Room | 20'4'' x 12'10'' | ||
| Main Level | Bedroom | 22'11'' x 8'10'' | ||
| Main Level | 4pc Bathroom | Measurements not available | ||
| Main Level | Primary Bedroom | 15'1'' x 13'10'' | ||
| Main Level | Dining Room | 21'1'' x 13'5'' | ||
| Main Level | Kitchen | 21'8'' x 10'7'' |
https://www.realtor.ca/real-estate/27606741/812143-east-back-line-grey-highlands
Contact us for more information

Erin Boynton-Seeley
Broker of Record
(519) 924-3513
www.reviseyoursize.ca/