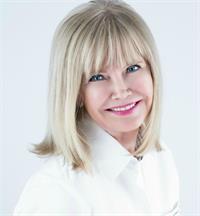Maintenance, Insurance, Landscaping, Property Management, Water, Parking
$460.20 MonthlyBig, Bright and Bold. This 2 Bedroom, 2 Bathroom Suite features wall to wall windows for maximum light and beautiful west views with sunsets, water and Ridley College views. Open concept living and dining with access to a 17' X 9' balcony for lots of fresh air. A real Laundry Room offers a sink and full size Whirlpool washer and dryer. The Kitchen area has a double sink, 3 Fisher & Paykel appliances, ample cabinets and eating bar. A 3pc with large shower services the guest Bedroom. The Primary Bedroom has a walkout to the balcony, walk in closet and lavish 5pc Ensuite with shower and separate tub. Spend hours on the roof out on the terrace, Exercise Room or in the grand Party Room with fully equipped Kitchen. The listing Realtor is a principal in a company that is a partner in 77 Yates Inc. Condo fee includes suite, parking and storage. (id:50947)
| MLS® Number | 40624626 |
| Property Type | Single Family |
| Amenities Near By | Golf Nearby, Hospital, Park, Place Of Worship, Public Transit, Shopping |
| Community Features | Quiet Area |
| Equipment Type | Water Heater |
| Features | Ravine, Backs On Greenbelt, Conservation/green Belt, Balcony, Automatic Garage Door Opener |
| Parking Space Total | 1 |
| Rental Equipment Type | Water Heater |
| Storage Type | Locker |
| View Type | View Of Water |
| Water Front Name | Twelve Mile Creek |
| Water Front Type | Waterfront On River |
| Bathroom Total | 2 |
| Bedrooms Above Ground | 2 |
| Bedrooms Total | 2 |
| Amenities | Exercise Centre, Party Room |
| Appliances | Central Vacuum - Roughed In, Dishwasher, Dryer, Refrigerator, Stove, Washer, Hood Fan, Garage Door Opener |
| Basement Development | Finished |
| Basement Type | Partial (finished) |
| Constructed Date | 2022 |
| Construction Style Attachment | Attached |
| Cooling Type | Central Air Conditioning |
| Exterior Finish | Concrete, Other |
| Fire Protection | Smoke Detectors |
| Foundation Type | Poured Concrete |
| Heating Type | Forced Air |
| Stories Total | 1 |
| Size Interior | 1387 Sqft |
| Type | Apartment |
| Utility Water | Municipal Water |
| Attached Garage |
| Access Type | Road Access, Highway Nearby |
| Acreage | No |
| Land Amenities | Golf Nearby, Hospital, Park, Place Of Worship, Public Transit, Shopping |
| Landscape Features | Landscaped |
| Sewer | Municipal Sewage System |
| Surface Water | Creeks |
| Zoning Description | R3 |
| Level | Type | Length | Width | Dimensions |
|---|---|---|---|---|
| Lower Level | Storage | 5'0'' x 6'0'' | ||
| Main Level | Other | 17'0'' x 9'0'' | ||
| Main Level | 5pc Bathroom | 13'10'' x 8'10'' | ||
| Main Level | Other | 8'0'' x 6'6'' | ||
| Main Level | Primary Bedroom | 13'6'' x 11'9'' | ||
| Main Level | 3pc Bathroom | 7'7'' x 9'0'' | ||
| Main Level | Bedroom | 15'0'' x 10'3'' | ||
| Main Level | Dining Room | 15'9'' x 7'0'' | ||
| Main Level | Great Room | 21'0'' x 9'3'' | ||
| Main Level | Eat In Kitchen | 15'5'' x 12'3'' | ||
| Main Level | Laundry Room | 7'6'' x 7'0'' | ||
| Main Level | Foyer | Measurements not available |
| Cable | Available |
| Electricity | Available |
| Telephone | Available |
https://www.realtor.ca/real-estate/27320605/77-yates-street-unit-403-st-catharines
Contact us for more information

Sally Mcgarr
Broker of Record

(905) 687-9229
(905) 687-3977
www.mcgarrrealty.com