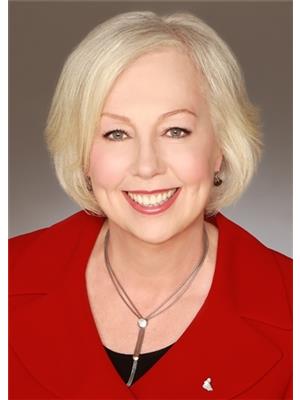4 Bedroom
3 Bathroom
1100 - 1500 sqft
Fireplace
Forced Air
Landscaped
$364,000
Step back in time with this magnificent 4-bedroom century home, offering a perfect blend of historic charm and modern updates. Boasting 2 renovated bathrooms and a contemporary kitchen with heated cork flooring, this residence preserves its original woodworking and features two inviting fireplaces. Enjoy a cozy den that leads to a sunroom, which opens directly to the backyard. The full-length enclosed porch provides breathtaking views of the lake and stunning sunrises. A meticulously maintained flower garden adds to the appeal of this proud home. (id:50947)
Property Details
|
MLS® Number
|
T12278919 |
|
Property Type
|
Single Family |
|
Community Name
|
Haileybury |
|
Amenities Near By
|
Golf Nearby, Beach, Marina, Schools |
|
Community Features
|
School Bus |
|
Features
|
Paved Yard |
|
Parking Space Total
|
4 |
|
Structure
|
Deck, Shed |
|
View Type
|
Lake View |
Building
|
Bathroom Total
|
3 |
|
Bedrooms Above Ground
|
4 |
|
Bedrooms Total
|
4 |
|
Age
|
100+ Years |
|
Appliances
|
Stove, Refrigerator |
|
Basement Development
|
Unfinished |
|
Basement Type
|
N/a (unfinished) |
|
Construction Style Attachment
|
Detached |
|
Exterior Finish
|
Concrete, Vinyl Siding |
|
Fireplace Present
|
Yes |
|
Fireplace Total
|
2 |
|
Fireplace Type
|
Insert |
|
Foundation Type
|
Stone |
|
Heating Fuel
|
Natural Gas |
|
Heating Type
|
Forced Air |
|
Stories Total
|
2 |
|
Size Interior
|
1100 - 1500 Sqft |
|
Type
|
House |
|
Utility Water
|
Municipal Water |
Parking
Land
|
Acreage
|
No |
|
Land Amenities
|
Golf Nearby, Beach, Marina, Schools |
|
Landscape Features
|
Landscaped |
|
Sewer
|
Sanitary Sewer |
|
Size Depth
|
218 Ft |
|
Size Frontage
|
100 Ft |
|
Size Irregular
|
100 X 218 Ft |
|
Size Total Text
|
100 X 218 Ft |
|
Zoning Description
|
R3 |
Rooms
| Level |
Type |
Length |
Width |
Dimensions |
|
Second Level |
Bedroom 2 |
3.2 m |
2.5 m |
3.2 m x 2.5 m |
|
Second Level |
Bedroom 3 |
3.7 m |
3.3 m |
3.7 m x 3.3 m |
|
Second Level |
Bedroom 4 |
3.6 m |
1.7 m |
3.6 m x 1.7 m |
|
Main Level |
Mud Room |
2.5 m |
3.5 m |
2.5 m x 3.5 m |
|
Main Level |
Sunroom |
11.4 m |
2 m |
11.4 m x 2 m |
|
Main Level |
Kitchen |
2.5 m |
4.5 m |
2.5 m x 4.5 m |
|
Main Level |
Primary Bedroom |
3.3 m |
3.4 m |
3.3 m x 3.4 m |
|
Main Level |
Dining Room |
3.6 m |
3.6 m |
3.6 m x 3.6 m |
|
Main Level |
Family Room |
3.6 m |
3.4 m |
3.6 m x 3.4 m |
|
Main Level |
Living Room |
3.5 m |
4.6 m |
3.5 m x 4.6 m |
|
Main Level |
Solarium |
3.6 m |
2.9 m |
3.6 m x 2.9 m |
https://www.realtor.ca/real-estate/28592645/748-lakeshore-road-temiskaming-shores-haileybury-haileybury

