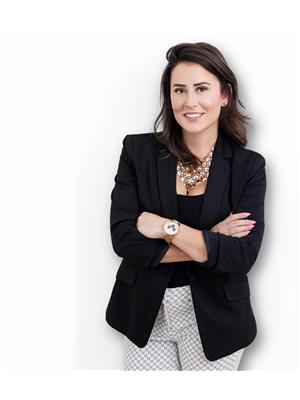OPEN HOUSE SATURDAY, SEPTEMBER 20TH 1-3PM & SUNDAY, SEPTEMBER 21ST 1-3PM! Why settle for ordinary when you can have it all? This modern end-unit townhouse delivers style, space, and a location that checks all the boxes. Step through the double-door entrance onto sleek porcelain tiles, and instantly feel the warmth of a home that's both clean and contemporary. The open-concept main floor makes every day effortless with vinyl flooring, a handy powder room, and a chefs kitchen featuring a breakfast bar, backsplash, 2-inch granite counters, and ample workspace so you'll never have to compromise. Convenient inside garage access ties it all together. Upstairs, you'll find three generous bedrooms and two full bathrooms designed with family living in mind. No more battling over bathrooms everyone has their own space. The primary suite shines with a walk-in closet and 3-piece ensuite privilege, giving you that touch of luxury you deserve. And then there's the showstopper the ridiculously oversized corner-lot backyard. Truly one of a kind for a townhouse, its big enough for anything your imagination can dream up: a pool, a hockey rink, a golf sim shed, or the ultimate backyard BBQ destination. Even the front yard is oversized, giving this home the rare feel of a detached. Set on a quiet, tree-lined street in a family-friendly and desirable neighbourhood and close to all the amenities you'll ever need, this home is big, bold, and bursting with possibilities. Townhouse living just got an upgrade. (id:50947)
1:00 pm
Ends at:3:00 pm
1:00 pm
Ends at:3:00 pm
| MLS® Number | S12415374 |
| Property Type | Single Family |
| Community Name | Bayfield |
| Amenities Near By | Park, Public Transit, Schools, Ski Area |
| Community Features | School Bus |
| Equipment Type | Water Heater |
| Features | Level |
| Parking Space Total | 3 |
| Rental Equipment Type | Water Heater |
| Structure | Porch |
| Bathroom Total | 3 |
| Bedrooms Above Ground | 3 |
| Bedrooms Total | 3 |
| Age | 6 To 15 Years |
| Appliances | Water Heater, Water Softener, Dishwasher, Dryer, Garage Door Opener, Stove, Washer, Window Coverings, Refrigerator |
| Basement Type | Full |
| Construction Style Attachment | Attached |
| Cooling Type | Central Air Conditioning |
| Exterior Finish | Vinyl Siding |
| Fire Protection | Smoke Detectors |
| Flooring Type | Tile, Vinyl |
| Foundation Type | Poured Concrete |
| Half Bath Total | 1 |
| Heating Fuel | Natural Gas |
| Heating Type | Forced Air |
| Stories Total | 2 |
| Size Interior | 1100 - 1500 Sqft |
| Type | Row / Townhouse |
| Utility Water | Municipal Water |
| Attached Garage | |
| Garage | |
| Inside Entry |
| Acreage | No |
| Fence Type | Fully Fenced, Fenced Yard |
| Land Amenities | Park, Public Transit, Schools, Ski Area |
| Sewer | Sanitary Sewer |
| Size Frontage | 24 Ft ,10 In |
| Size Irregular | 24.9 Ft |
| Size Total Text | 24.9 Ft|under 1/2 Acre |
| Zoning Description | Rm2-th |
| Level | Type | Length | Width | Dimensions |
|---|---|---|---|---|
| Second Level | Primary Bedroom | 13.5 m | 10.2 m | 13.5 m x 10.2 m |
| Second Level | Bedroom 2 | 9.2 m | 10.2 m | 9.2 m x 10.2 m |
| Second Level | Bedroom 3 | 9.5 m | 9.2 m | 9.5 m x 9.2 m |
| Main Level | Kitchen | 9.7 m | 9.2 m | 9.7 m x 9.2 m |
| Main Level | Dining Room | 9.7 m | 9.1 m | 9.7 m x 9.1 m |
| Main Level | Living Room | 9.5 m | 10.1 m | 9.5 m x 10.1 m |
| Cable | Installed |
| Electricity | Installed |
| Sewer | Installed |
https://www.realtor.ca/real-estate/28888387/70-pearcey-crescent-barrie-bayfield-bayfield
Contact us for more information

Nikki Chartrand
Salesperson
(705) 720-2200
(705) 733-2200