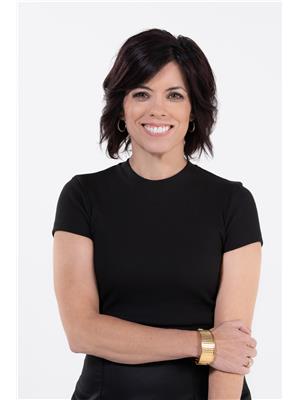Gorgeous 3 bed, 3 bath home in desirable North Whitby. Steps to park and splash pad. Garage access to finished basement with walkout to yard. Open concept living and kitchen with wood cabinets, centre island and w/o from kitchen to balcony. Balcony faces west with plenty of sunshine. 3 spacious bedrooms. Primary ensuite has 3 pc ensuite and walk in closet. (id:50947)
| MLS® Number | E11918207 |
| Property Type | Single Family |
| Community Name | Pringle Creek |
| Features | In Suite Laundry |
| Parking Space Total | 2 |
| Bathroom Total | 3 |
| Bedrooms Above Ground | 3 |
| Bedrooms Total | 3 |
| Basement Development | Finished |
| Basement Features | Walk Out |
| Basement Type | N/a (finished) |
| Construction Style Attachment | Attached |
| Cooling Type | Central Air Conditioning |
| Exterior Finish | Brick |
| Flooring Type | Vinyl, Carpeted |
| Foundation Type | Concrete |
| Half Bath Total | 1 |
| Heating Fuel | Natural Gas |
| Heating Type | Forced Air |
| Stories Total | 3 |
| Type | Row / Townhouse |
| Utility Water | Municipal Water |
| Attached Garage |
| Acreage | No |
| Sewer | Sanitary Sewer |
| Level | Type | Length | Width | Dimensions |
|---|---|---|---|---|
| Lower Level | Family Room | 6.739 m | 3.64 m | 6.739 m x 3.64 m |
| Main Level | Kitchen | 4.125 m | 3.644 m | 4.125 m x 3.644 m |
| Main Level | Living Room | 6.062 m | 3.658 m | 6.062 m x 3.658 m |
| Upper Level | Primary Bedroom | 4.034 m | 3.364 m | 4.034 m x 3.364 m |
| Upper Level | Bedroom 2 | 3.767 m | 2.941 m | 3.767 m x 2.941 m |
| Upper Level | Bedroom 3 | 3.444 m | 2.932 m | 3.444 m x 2.932 m |
https://www.realtor.ca/real-estate/27790355/7-donald-fleming-way-whitby-pringle-creek-pringle-creek
Contact us for more information

Tracy Mullin
Salesperson

(905) 723-5944
(905) 576-2253

Larry Lloyd
Salesperson

(905) 723-5944
(905) 576-2253