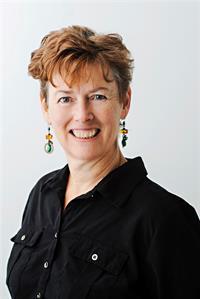Discover your dream home at 698 Queen Street, Innerkip, where luxury meets functionality in a spacious family home designed for modern living. This stunning two-story residence boasts five bedrooms and four bathrooms, ensuring ample space for everyone. As you step inside, you'll be captivated by the elegance of granite surfaces throughout and the rich beauty of engineered hardwood on the main floor. Imagine cozy evenings by the natural gas fireplace in your inviting living room, or culinary adventures in a chef's dream kitchen complete with a walk-in corner pantry and slow-close cabinetry. The main floor master bedroom offers a serene retreat with a tray ceiling and an ensuite featuring a large custom corner glass shower and luxurious tub—perfect for unwinding after a long day. Need an office? We’ve got that covered along with a mudroom and laundry area for everyday convenience. The oversized double garage not only provides generous parking but also features side entry access and walk-down basement access for in-law capabilities. Venture upstairs to find three generously sized bedrooms perfect for family or guests. The finished basement is an entertainer's dream – complete with a gym featuring a SaunaRay 3-person sauna, an additional bedroom, a 3 piece bathroom, and an expansive bar area for hosting gatherings. Step outside to enjoy your own backyard oasis! An impressive heated inground pool (just 5 years old), alongside a Bullfrog hot tub and fire pit area set amidst stunning natural stone patios, invites endless summer fun. The pool house includes change rooms and storage for convenience. Relax under the covered porch equipped with natural gas BBQ hookup or unwind on your composite deck surrounded by privacy screens. Don’t miss out on this exceptional property that balances luxury and functionality perfectly! (id:50947)
| MLS® Number | 40675215 |
| Property Type | Single Family |
| Amenities Near By | Golf Nearby, Park, Place Of Worship, Playground, Schools |
| Community Features | Community Centre, School Bus |
| Equipment Type | Water Heater |
| Features | Paved Driveway, Sump Pump, Automatic Garage Door Opener |
| Parking Space Total | 6 |
| Pool Type | Inground Pool |
| Rental Equipment Type | Water Heater |
| Structure | Porch |
| Bathroom Total | 4 |
| Bedrooms Above Ground | 4 |
| Bedrooms Below Ground | 1 |
| Bedrooms Total | 5 |
| Appliances | Dishwasher, Water Meter, Water Softener, Window Coverings |
| Architectural Style | 2 Level |
| Basement Development | Finished |
| Basement Type | Full (finished) |
| Construction Style Attachment | Detached |
| Cooling Type | Central Air Conditioning |
| Exterior Finish | Brick, Stone |
| Fire Protection | Smoke Detectors |
| Fireplace Present | Yes |
| Fireplace Total | 1 |
| Foundation Type | Poured Concrete |
| Half Bath Total | 1 |
| Heating Fuel | Natural Gas |
| Heating Type | Forced Air |
| Stories Total | 2 |
| Size Interior | 4142 Sqft |
| Type | House |
| Utility Water | Municipal Water |
| Attached Garage |
| Access Type | Road Access |
| Acreage | No |
| Fence Type | Fence |
| Land Amenities | Golf Nearby, Park, Place Of Worship, Playground, Schools |
| Landscape Features | Lawn Sprinkler |
| Sewer | Municipal Sewage System |
| Size Depth | 171 Ft |
| Size Frontage | 66 Ft |
| Size Irregular | 0.26 |
| Size Total | 0.26 Ac|under 1/2 Acre |
| Size Total Text | 0.26 Ac|under 1/2 Acre |
| Zoning Description | R1 |
| Level | Type | Length | Width | Dimensions |
|---|---|---|---|---|
| Second Level | 4pc Bathroom | 5'0'' x 11'3'' | ||
| Second Level | Bedroom | 14'2'' x 12'7'' | ||
| Second Level | Bedroom | 17'7'' x 18'6'' | ||
| Second Level | Bedroom | 14'0'' x 14'7'' | ||
| Basement | 3pc Bathroom | 7'10'' x 8'6'' | ||
| Basement | Utility Room | 20'6'' x 22'9'' | ||
| Basement | Recreation Room | 19'0'' x 16'7'' | ||
| Basement | Gym | 13'1'' x 24'7'' | ||
| Basement | Bedroom | 13'11'' x 11'0'' | ||
| Main Level | 2pc Bathroom | 5'7'' x 5'0'' | ||
| Main Level | Full Bathroom | 10'8'' x 11'6'' | ||
| Main Level | Primary Bedroom | 16'5'' x 17'9'' | ||
| Main Level | Living Room | 16'11'' x 14'1'' | ||
| Main Level | Mud Room | 7'11'' x 11'3'' | ||
| Main Level | Laundry Room | 6'1'' x 10'8'' | ||
| Main Level | Dining Room | 15'7'' x 9'2'' | ||
| Main Level | Kitchen | 15'7'' x 15'1'' | ||
| Main Level | Office | 10'5'' x 11'4'' |
| Natural Gas | Available |
https://www.realtor.ca/real-estate/27631429/698-queen-street-innerkip
Contact us for more information

Zachary Sandor Jancsar
Broker of Record

(226) 796-0787
https://thefamilyadvantage.ca/

Joan Elizabeth Hewitt Jancsar
Broker

(226) 796-0787
https://thefamilyadvantage.ca/

Dean Sandor Jancsar
Salesperson

(226) 796-0787
https://thefamilyadvantage.ca/