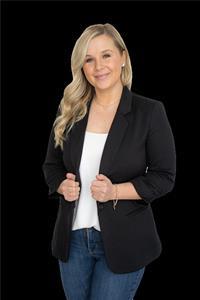Welcome to this exquisite newly constructed home, meticulously crafted with a blend of passion and thoughtful design considerations. Boasting four bedrooms and two bathrooms, including a spa-like retreat complete with a spacious soaker tub and a rain shower overlooking the serene outdoors, this bathroom is truly a sanctuary. Upon entering the kitchen, you'll appreciate ample storage and a generous island, ideal for hosting gatherings, all while overlooking the inviting living space featuring a built-in fireplace and custom built in storage. Transitioning through sliding doors, you'll find a charming backyard with a covered deck, perfect for enjoying rainy evenings. Large garage measuring 23'11'' x 23'' and a long driveway set back on property for excellent privacy. This home showcases exceptional craftsmanship that shows the love and pride of this custom built home. (id:50947)
| MLS® Number | 40635115 |
| Property Type | Single Family |
| Amenities Near By | Hospital, Marina, Place Of Worship, Schools |
| Equipment Type | Propane Tank |
| Features | Crushed Stone Driveway, Country Residential, Automatic Garage Door Opener |
| Parking Space Total | 4 |
| Rental Equipment Type | Propane Tank |
| Bathroom Total | 2 |
| Bedrooms Above Ground | 4 |
| Bedrooms Total | 4 |
| Appliances | Dishwasher, Dryer, Microwave, Refrigerator, Stove, Washer |
| Architectural Style | Bungalow |
| Basement Development | Unfinished |
| Basement Type | Crawl Space (unfinished) |
| Construction Style Attachment | Detached |
| Cooling Type | None |
| Exterior Finish | Stone, Vinyl Siding |
| Fireplace Present | Yes |
| Fireplace Total | 1 |
| Fixture | Ceiling Fans |
| Foundation Type | Poured Concrete |
| Heating Fuel | Propane |
| Heating Type | Forced Air |
| Stories Total | 1 |
| Size Interior | 2045 Sqft |
| Type | House |
| Utility Water | Drilled Well |
| Attached Garage |
| Acreage | No |
| Land Amenities | Hospital, Marina, Place Of Worship, Schools |
| Sewer | Septic System |
| Size Depth | 400 Ft |
| Size Frontage | 100 Ft |
| Size Total Text | 1/2 - 1.99 Acres |
| Zoning Description | Ru1 |
| Level | Type | Length | Width | Dimensions |
|---|---|---|---|---|
| Main Level | Bedroom | 10'0'' x 12'5'' | ||
| Main Level | Bedroom | 12'0'' x 12'0'' | ||
| Main Level | 4pc Bathroom | 7'7'' x 8'10'' | ||
| Main Level | Bedroom | 11'4'' x 10'9'' | ||
| Main Level | Living Room | 17'5'' x 20'7'' | ||
| Main Level | Kitchen | 12'0'' x 27'11'' | ||
| Main Level | Laundry Room | 6'6'' x 8'11'' | ||
| Main Level | 4pc Bathroom | 11'4'' x 22'4'' | ||
| Main Level | Bedroom | 12'4'' x 13'1'' |
https://www.realtor.ca/real-estate/27307477/668-bruce-road-9-south-bruce-peninsula
Contact us for more information

Michelle Bruin
Salesperson

(519) 832-3080
www.royallepageexchange.com

Krista Norrish
Broker

(519) 832-3080
www.royallepageexchange.com