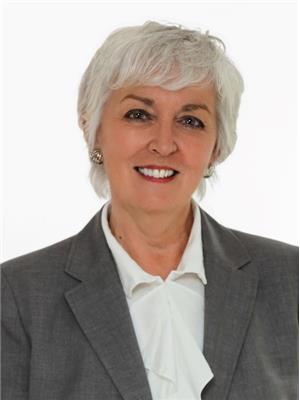Pride of long-term home ownership is evident in this well maintained bungalow on a premium corner lot! Spacious interior has well appointed rooms; plaster construction and oak strip hardwood floors under existing broadloom. Electrical panel (2009), Roof (2017), Eavestrough have leaf guards, Duct & dryer vent cleaning (2024), Hot water tank (2022), Furnace (2023). Family friendly area with elementary school, city park, Oshawa Centre, Stevenson Rd access to 401. (id:50947)
1:00 pm
Ends at:3:00 pm
1:00 pm
Ends at:3:00 pm
| MLS® Number | E9513668 |
| Property Type | Single Family |
| Community Name | Vanier |
| Amenities Near By | Park, Public Transit, Schools |
| Features | Level Lot |
| Parking Space Total | 4 |
| Structure | Shed |
| Bathroom Total | 2 |
| Bedrooms Above Ground | 3 |
| Bedrooms Total | 3 |
| Appliances | Humidifier, Microwave, Oven, Refrigerator, Stove, Window Coverings |
| Architectural Style | Bungalow |
| Basement Features | Separate Entrance |
| Basement Type | Full |
| Construction Style Attachment | Detached |
| Cooling Type | Central Air Conditioning |
| Exterior Finish | Brick |
| Flooring Type | Hardwood, Carpeted, Ceramic, Linoleum |
| Foundation Type | Block |
| Heating Fuel | Natural Gas |
| Heating Type | Forced Air |
| Stories Total | 1 |
| Type | House |
| Utility Water | Municipal Water |
| Acreage | No |
| Fence Type | Fenced Yard |
| Land Amenities | Park, Public Transit, Schools |
| Sewer | Sanitary Sewer |
| Size Depth | 126 Ft ,6 In |
| Size Frontage | 41 Ft |
| Size Irregular | 41 X 126.5 Ft |
| Size Total Text | 41 X 126.5 Ft |
| Level | Type | Length | Width | Dimensions |
|---|---|---|---|---|
| Basement | Laundry Room | 4.35 m | 2.15 m | 4.35 m x 2.15 m |
| Basement | Utility Room | 3.1 m | 6.85 m | 3.1 m x 6.85 m |
| Basement | Recreational, Games Room | 4.8 m | 3.4 m | 4.8 m x 3.4 m |
| Basement | Other | 5.6 m | 3.4 m | 5.6 m x 3.4 m |
| Main Level | Living Room | 6.1 m | 3.7 m | 6.1 m x 3.7 m |
| Main Level | Kitchen | 5.6 m | 3.07 m | 5.6 m x 3.07 m |
| Main Level | Primary Bedroom | 4 m | 3.1 m | 4 m x 3.1 m |
| Main Level | Bedroom 2 | 4.2 m | 2.8 m | 4.2 m x 2.8 m |
| Main Level | Bedroom 3 | 3.28 m | 2.6 m | 3.28 m x 2.6 m |
https://www.realtor.ca/real-estate/27587816/665-montcalm-avenue-oshawa-vanier-vanier
Contact us for more information

Jane Hurst
Salesperson

(905) 576-5200
(905) 576-5201
www.2mrealty.ca/