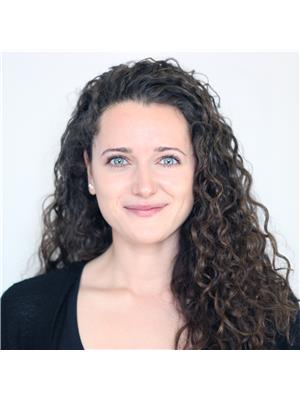Nestled in the quaint village of Kars, this spacious 1800s home exudes character, warmth & modern comforts. The main level welcomes you with a cozy, open concept living & dining area, ideal for family gatherings, & 1 well-sized bedroom with a half bathroom & hardwood flooring. The large kitchen is equipped with all the essentials, seamlessly flowing into the versatile den, perfect as a home office or extra bedroom. Upstairs, you’ll find 2 comfortable bedrooms & a full bathroom. Entire main level, bathrooms & upstairs hallway were freshly painted in 2024. Situated on a deep private lot, enjoy the peace & serenity of your backyard surrounded by greenery. The cabin, re-roofed, resided & painted in 2019, offers potential for a handy workshop, yoga studio or home-based business. Located next to the Rideau River with 2 boat launches minutes away, so bring your boat, canoe or SUP & enjoy the river lifestyle without the riverfront price. 35 mins to downtown Ottawa & 3 mins to the ON-416. (id:50947)
| MLS® Number | 1413065 |
| Property Type | Single Family |
| Neigbourhood | Kars |
| Amenities Near By | Shopping |
| Community Features | Family Oriented |
| Parking Space Total | 3 |
| Bathroom Total | 2 |
| Bedrooms Above Ground | 3 |
| Bedrooms Total | 3 |
| Appliances | Refrigerator, Dishwasher, Dryer, Stove, Washer |
| Basement Development | Unfinished |
| Basement Features | Low |
| Basement Type | Unknown (unfinished) |
| Construction Style Attachment | Detached |
| Cooling Type | Central Air Conditioning |
| Exterior Finish | Aluminum Siding, Siding |
| Fireplace Present | Yes |
| Fireplace Total | 1 |
| Fixture | Drapes/window Coverings |
| Flooring Type | Hardwood, Laminate, Ceramic |
| Foundation Type | Stone |
| Half Bath Total | 1 |
| Heating Fuel | Natural Gas |
| Heating Type | Baseboard Heaters, Forced Air |
| Stories Total | 2 |
| Type | House |
| Utility Water | Dug Well |
| Open | |
| Surfaced |
| Acreage | No |
| Land Amenities | Shopping |
| Sewer | Septic System |
| Size Frontage | 74 Ft ,2 In |
| Size Irregular | 74.18 Ft X 0 Ft (irregular Lot) |
| Size Total Text | 74.18 Ft X 0 Ft (irregular Lot) |
| Zoning Description | V1p |
| Level | Type | Length | Width | Dimensions |
|---|---|---|---|---|
| Second Level | Bedroom | 9'2" x 12'8" | ||
| Second Level | Bedroom | 7'11" x 13'0" | ||
| Second Level | Loft | 8'6" x 11'1" | ||
| Second Level | 4pc Bathroom | 9'9" x 6'9" | ||
| Main Level | Den | 14'7" x 10'10" | ||
| Main Level | Kitchen | 14'2" x 12'10" | ||
| Main Level | Dining Room | 18'0" x 9'4" | ||
| Main Level | Foyer | 6'0" x 5'9" | ||
| Main Level | Living Room | 18'0" x 15'2" | ||
| Main Level | Primary Bedroom | 14'2" x 12'10" | ||
| Main Level | 2pc Bathroom | 4'4" x 3'3" | ||
| Other | Workshop | 20'11" x 15'8" |
https://www.realtor.ca/real-estate/27529315/6645-rideau-valley-drive-s-kars-kars
Contact us for more information

Angela Brough
Salesperson
(613) 422-8688
(613) 422-6200
ottawacentral.evrealestate.com/
Tiffany Ambar
Salesperson
(613) 422-8688
(613) 422-6200
ottawacentral.evrealestate.com/