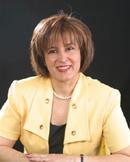Maintenance, Common Area Maintenance, Insurance, Water, Parking, Heat
$690.32 MonthlyLocation! Location! Location! Luxury New Building with Bright South-Facing Unit that has a Clear View of the Toronto Skyline! Rare Opportunity to Own in the Prestigious Bayview Village Area. Only steps away from Bayview Village Mall, Sheppard Subway Station, YMCA, Parks & High-Ranking Schools. Very Well Designed and Functional 1 Bedroom + Den, 559 sqft + 40 Sqft Balcony. This South Facing Unit provides Wonderful Natural Light with Many Upgrades such as Kitchen Cabinets, Conversion Of Island, Kitchen Counter, Flooring, Bathroom and Smooth High Ceilings...Large Den Can be Used As a Second Bedroom or a Spacious Home Office. This Boutique Condo is Conveniently Minutes Drive To Hwy 401, DVP, 407 and 15 Minutes Away From Downtown Toronto. Toronto Subway is Within Walking Distance, Allowing Easy Access to GTA and Surrounding Areas. Easy Access to Various Universities and Colleges (UofT, York U, TMU, Centennial, George Brown, etc.). Excellent High Growth and High Demand Area for New Home or for Investment Property. One Parking & One locker Included In The Price. Maintenance Includes Unlimited High Speed Rogers Xfinity Internet! Rented Fan Coil Means You Don't Need to Worry About Maintenance! ** Priced For Quick Sale ! (id:50947)
| MLS® Number | C12332956 |
| Property Type | Single Family |
| Community Name | Willowdale East |
| Amenities Near By | Park, Public Transit, Schools |
| Community Features | Pet Restrictions |
| Easement | None |
| Features | Cul-de-sac, Wheelchair Access, Balcony, Carpet Free |
| Parking Space Total | 1 |
| Bathroom Total | 1 |
| Bedrooms Above Ground | 1 |
| Bedrooms Below Ground | 1 |
| Bedrooms Total | 2 |
| Age | New Building |
| Amenities | Security/concierge, Recreation Centre, Party Room, Exercise Centre, Storage - Locker |
| Appliances | Garage Door Opener Remote(s), Dryer, Washer |
| Cooling Type | Central Air Conditioning |
| Exterior Finish | Concrete |
| Fire Protection | Smoke Detectors |
| Flooring Type | Laminate |
| Size Interior | 500 - 599 Sqft |
| Type | Apartment |
| Underground | |
| Garage |
| Acreage | No |
| Land Amenities | Park, Public Transit, Schools |
| Level | Type | Length | Width | Dimensions |
|---|---|---|---|---|
| Flat | Living Room | 3.35 m | 2.96 m | 3.35 m x 2.96 m |
| Flat | Kitchen | 3.35 m | 2.96 m | 3.35 m x 2.96 m |
| Flat | Dining Room | Measurements not available | ||
| Flat | Den | 2.49 m | 2.13 m | 2.49 m x 2.13 m |
| Flat | Primary Bedroom | 3.35 m | 2.74 m | 3.35 m x 2.74 m |
| Flat | Bathroom | Measurements not available |
Contact us for more information

Minoo Derakshan
Broker
(416) 739-7200
(416) 739-9367
www.suttongroupadmiral.com/