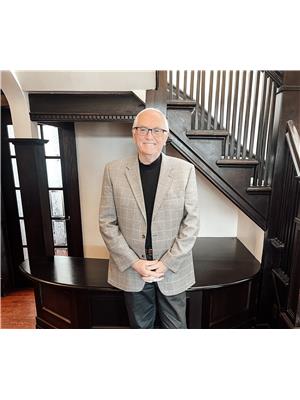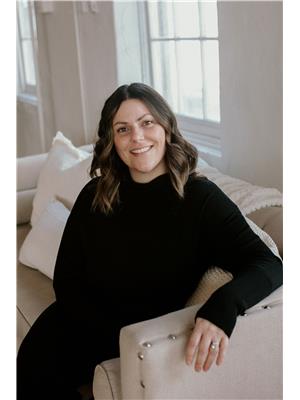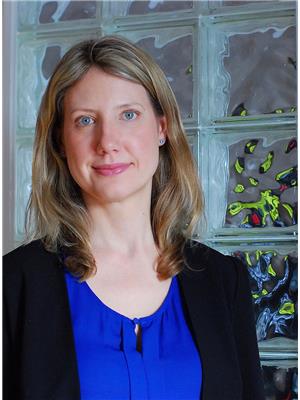Welcome home to 61 Patricia Ave. This charming brick 1 1/2 storey home invites you in through a beautiful arched wooden door, featuring hardwood & tile flooring throughout the main and upper levels. The foyer opens into a bright and spacious living room, an updated kitchen, separate dining room and a sunroom overlooking the extra deep private fenced yard. This bonus space walks out to a multi tiered deck with plenty of space to relax and entertain. The second level hosts 2 generous bedrooms and a full main bathroom. The lower level offers a large finished recreation room, laundry, and tons of storage. Attached garage features inside entry and access to the backyard. Additional updates include some windows, insulation and reverse osmosis system. Close to schools, parks, trails, shopping, downtown and so much more, this well maintained home is not to be missed! (id:50947)
| MLS® Number | 40686852 |
| Property Type | Single Family |
| Amenities Near By | Park, Place Of Worship, Playground, Public Transit, Schools, Shopping |
| Community Features | Quiet Area, Community Centre |
| Equipment Type | Water Heater |
| Parking Space Total | 2 |
| Rental Equipment Type | Water Heater |
| Structure | Porch |
| Bathroom Total | 1 |
| Bedrooms Above Ground | 2 |
| Bedrooms Total | 2 |
| Appliances | Dishwasher, Dryer, Refrigerator, Stove, Water Softener, Water Purifier, Washer, Hood Fan, Window Coverings, Garage Door Opener |
| Basement Development | Finished |
| Basement Type | Full (finished) |
| Construction Style Attachment | Detached |
| Cooling Type | Central Air Conditioning |
| Exterior Finish | Aluminum Siding, Brick |
| Foundation Type | Poured Concrete |
| Heating Fuel | Natural Gas |
| Heating Type | Forced Air |
| Stories Total | 2 |
| Size Interior | 1596.88 Sqft |
| Type | House |
| Utility Water | Municipal Water |
| Attached Garage |
| Acreage | No |
| Land Amenities | Park, Place Of Worship, Playground, Public Transit, Schools, Shopping |
| Sewer | Municipal Sewage System |
| Size Depth | 120 Ft |
| Size Frontage | 27 Ft |
| Size Total Text | Under 1/2 Acre |
| Zoning Description | R2b |
| Level | Type | Length | Width | Dimensions |
|---|---|---|---|---|
| Second Level | 4pc Bathroom | 7'1'' x 6'7'' | ||
| Second Level | Bedroom | 10'11'' x 10'6'' | ||
| Second Level | Primary Bedroom | 12'5'' x 12'0'' | ||
| Basement | Storage | 7'3'' x 7'2'' | ||
| Basement | Storage | 10'8'' x 5'6'' | ||
| Basement | Utility Room | 4'5'' x 3'5'' | ||
| Basement | Laundry Room | 12'10'' x 10'8'' | ||
| Basement | Recreation Room | 18'9'' x 10'11'' | ||
| Main Level | Sunroom | 9'5'' x 7'9'' | ||
| Main Level | Kitchen | 10'1'' x 10'1'' | ||
| Main Level | Dining Room | 10'1'' x 8'11'' | ||
| Main Level | Living Room | 15'11'' x 12'0'' |
https://www.realtor.ca/real-estate/27759186/61-patricia-avenue-kitchener
Contact us for more information

Ian Brown
Broker
(519) 741-1400
fhwaterlooregion.com

Sylvia Brown
Broker
(519) 741-1400
www.foresthill.com

Angela Friesen-Brown
Broker
(519) 741-1400
www.foresthill.com