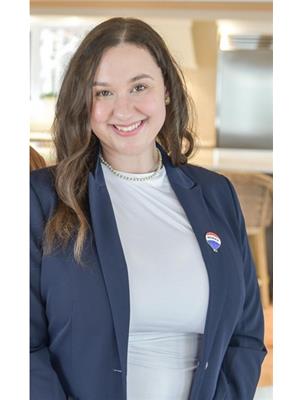Charming, spacious home in the heart of Petawawa! This unique home boasts original hardwood floors throughout the main level with ceramic tile, a bright and spacious living room, formal dining room and 3 bedrooms on the main level. From the formal dining room, step out to the 3 season screened in porch, complete with deck! The lower level includes a large rec room, additional bedroom, laundry room, hobby room, and lots of storage space. Enjoy the quiet, family friendly neighbourhood. Close to schools and shopping. 24 hour irrevocable on all offers. (id:50947)
| MLS® Number | 1418765 |
| Property Type | Single Family |
| Neigbourhood | Herman St. |
| Amenities Near By | Recreation Nearby, Shopping |
| Communication Type | Internet Access |
| Parking Space Total | 5 |
| Road Type | Paved Road |
| Bathroom Total | 2 |
| Bedrooms Above Ground | 3 |
| Bedrooms Below Ground | 1 |
| Bedrooms Total | 4 |
| Appliances | Refrigerator, Microwave, Stove |
| Architectural Style | Bungalow |
| Basement Development | Finished |
| Basement Type | Full (finished) |
| Constructed Date | 1965 |
| Construction Style Attachment | Detached |
| Cooling Type | Heat Pump |
| Exterior Finish | Brick, Siding |
| Fireplace Present | Yes |
| Fireplace Total | 1 |
| Fixture | Drapes/window Coverings |
| Flooring Type | Wall-to-wall Carpet, Hardwood |
| Foundation Type | Block |
| Half Bath Total | 1 |
| Heating Fuel | Electric |
| Heating Type | Baseboard Heaters |
| Stories Total | 1 |
| Type | House |
| Utility Water | Municipal Water |
| Detached Garage |
| Acreage | No |
| Land Amenities | Recreation Nearby, Shopping |
| Sewer | Municipal Sewage System |
| Size Depth | 132 Ft |
| Size Frontage | 66 Ft |
| Size Irregular | 66 Ft X 132 Ft |
| Size Total Text | 66 Ft X 132 Ft |
| Zoning Description | Residential |
| Level | Type | Length | Width | Dimensions |
|---|---|---|---|---|
| Lower Level | Laundry Room | 10'10" x 11'9" | ||
| Lower Level | Storage | 12'2" x 15'5" | ||
| Lower Level | Recreation Room | 20'10" x 15'7" | ||
| Lower Level | 3pc Bathroom | 10'0" x 9'3" | ||
| Lower Level | Bedroom | 12'2" x 15'7" | ||
| Main Level | Kitchen | 13'0" x 9'0" | ||
| Main Level | Dining Room | 16'6" x 12'8" | ||
| Main Level | Primary Bedroom | 12'7" x 10'8" | ||
| Main Level | 5pc Bathroom | 16'1" x 9'4" | ||
| Main Level | Bedroom | 8'8" x 12'8" | ||
| Main Level | Sunroom | 12'8" x 17'8" | ||
| Main Level | Living Room | 18'5" x 12'3" | ||
| Main Level | 2pc Bathroom | 4'9" x 8'6" |
https://www.realtor.ca/real-estate/27606654/61-mary-street-petawawa-herman-st
Contact us for more information

Jennifer Turcotte
Broker

(613) 687-2020

Olivia Dooley
Salesperson

(613) 687-2020