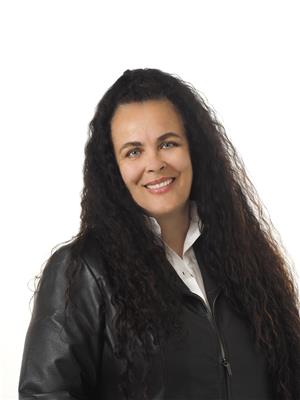4 Bedroom
2 Bathroom
985 sqft
Air Exchanger
Baseboard Heaters
$299,900
Brick Hi-Rise 985 Sq. Ft. Bungalow, 16x30 attached carport, 2 Bedrooms up & an additional 2 Bedrooms down, full bath on each level, large mudroom entry, 2024/2025 windows, so much more to view. 66'x120' lot, wood patio area, nice size back yard and ample parking. (id:50947)
Property Details
|
MLS® Number
|
SM252647 |
|
Property Type
|
Single Family |
|
Community Name
|
Sault Ste. Marie |
|
Communication Type
|
High Speed Internet |
|
Community Features
|
Bus Route |
|
Features
|
Crushed Stone Driveway |
|
Structure
|
Deck, Patio(s) |
Building
|
Bathroom Total
|
2 |
|
Bedrooms Above Ground
|
2 |
|
Bedrooms Below Ground
|
2 |
|
Bedrooms Total
|
4 |
|
Age
|
Over 26 Years |
|
Appliances
|
Window Coverings, Dishwasher |
|
Basement Type
|
Full |
|
Construction Style Attachment
|
Detached |
|
Cooling Type
|
Air Exchanger |
|
Exterior Finish
|
Brick |
|
Foundation Type
|
Poured Concrete |
|
Heating Fuel
|
Electric |
|
Heating Type
|
Baseboard Heaters |
|
Size Interior
|
985 Sqft |
|
Utility Water
|
Municipal Water |
Parking
Land
|
Access Type
|
Road Access |
|
Acreage
|
No |
|
Sewer
|
Sanitary Sewer |
|
Size Depth
|
120 Ft |
|
Size Frontage
|
66.0000 |
|
Size Irregular
|
66 X 120 |
|
Size Total Text
|
66 X 120|1/2 - 1 Acre |
Rooms
| Level |
Type |
Length |
Width |
Dimensions |
|
Basement |
Recreation Room |
|
|
12.6 x 14.6 |
|
Basement |
Bedroom |
|
|
8 x 13.3 |
|
Basement |
Bedroom |
|
|
8 x 11 |
|
Basement |
Office |
|
|
6.7 x 12.4 |
|
Basement |
Laundry Room |
|
|
11 x 12 |
|
Basement |
Bathroom |
|
|
6 x 8.3 |
|
Basement |
Bonus Room |
|
|
11.6 x 12 |
|
Main Level |
Living Room |
|
|
11.9 x 21.6 |
|
Main Level |
Kitchen |
|
|
12 x 14.6 |
|
Main Level |
Dining Room |
|
|
8 x 12 |
|
Main Level |
Bedroom |
|
|
12 x 13.6 |
|
Main Level |
Bedroom |
|
|
9 x 12 |
|
Main Level |
Bathroom |
|
|
5.9 x 8.9 |
|
Main Level |
Other |
|
|
7.6 x 11.6 |
Utilities
|
Cable
|
Available |
|
Electricity
|
Available |
|
Natural Gas
|
Available |
|
Telephone
|
Available |
https://www.realtor.ca/real-estate/28867741/608-douglas-st-sault-ste-marie-sault-ste-marie

