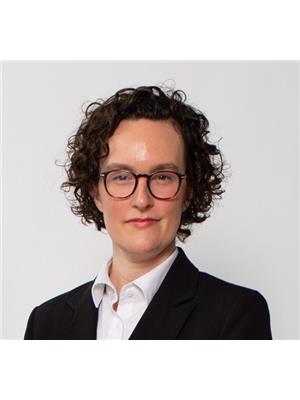A truly no-expense-spared custom home on the Mimico Creek Ravine. Welcome to Fifty Six Ravenscrest Drive. With a commanding, solid stone exterior, atop a wide ravine lot, the curb appeal is undeniable. Enter an elegant interior - soaring double-height foyer, solid oak herringbone floors, and grand principal rooms. Stunning chef's gourmet kitchen. This home is designed with the future in mind, featuring two luxurious primary retreats, one on the main floor and one on the second level, along with well-appointed secondary bedrooms. The backyard is intimate & totally private, with ample ravine frontage, seven main-floor walkouts open to a gorgeous pillared terrace, and a Michael Phelps swim spa with a hot tub - perfect for low-maintenance, year-round use. Impressive French Country Chateau architecture. Priced well below replacement cost! (id:50947)
| MLS® Number | W12334996 |
| Property Type | Single Family |
| Community Name | Princess-Rosethorn |
| Amenities Near By | Park |
| Equipment Type | Water Heater |
| Features | Wooded Area, Ravine, Sump Pump |
| Parking Space Total | 5 |
| Pool Type | Inground Pool |
| Rental Equipment Type | Water Heater |
| Bathroom Total | 6 |
| Bedrooms Above Ground | 4 |
| Bedrooms Below Ground | 1 |
| Bedrooms Total | 5 |
| Age | 16 To 30 Years |
| Amenities | Fireplace(s), Separate Heating Controls |
| Appliances | Garage Door Opener Remote(s), Central Vacuum, Garburator, Water Heater, All, Dishwasher, Dryer, Freezer, Microwave, Oven, Hood Fan, Range, Washer, Window Coverings, Wine Fridge, Refrigerator |
| Basement Development | Finished |
| Basement Type | N/a (finished) |
| Construction Style Attachment | Detached |
| Cooling Type | Central Air Conditioning, Air Exchanger |
| Exterior Finish | Stone |
| Fire Protection | Alarm System, Security System, Smoke Detectors |
| Fireplace Present | Yes |
| Fireplace Total | 5 |
| Flooring Type | Carpeted, Tile, Hardwood |
| Foundation Type | Unknown |
| Half Bath Total | 1 |
| Heating Fuel | Natural Gas |
| Heating Type | Forced Air |
| Stories Total | 2 |
| Size Interior | 5000 - 100000 Sqft |
| Type | House |
| Utility Water | Municipal Water |
| Garage |
| Acreage | No |
| Land Amenities | Park |
| Sewer | Sanitary Sewer |
| Size Depth | 217 Ft |
| Size Frontage | 50 Ft |
| Size Irregular | 50 X 217 Ft |
| Size Total Text | 50 X 217 Ft |
| Level | Type | Length | Width | Dimensions |
|---|---|---|---|---|
| Second Level | Primary Bedroom | 7.06 m | 4.64 m | 7.06 m x 4.64 m |
| Second Level | Bedroom | 4.64 m | 7.22 m | 4.64 m x 7.22 m |
| Second Level | Bedroom | 5.37 m | 5.75 m | 5.37 m x 5.75 m |
| Second Level | Laundry Room | 4.31 m | 4.45 m | 4.31 m x 4.45 m |
| Second Level | Office | 4.38 m | 4.15 m | 4.38 m x 4.15 m |
| Basement | Laundry Room | 3.9 m | 4.42 m | 3.9 m x 4.42 m |
| Basement | Media | 7.13 m | 3.83 m | 7.13 m x 3.83 m |
| Basement | Recreational, Games Room | 5.91 m | 7.15 m | 5.91 m x 7.15 m |
| Basement | Other | 2.07 m | 2.07 m | 2.07 m x 2.07 m |
| Basement | Other | 5.43 m | 5.59 m | 5.43 m x 5.59 m |
| Ground Level | Great Room | 6.05 m | 7.19 m | 6.05 m x 7.19 m |
| Ground Level | Dining Room | 4.6 m | 4.31 m | 4.6 m x 4.31 m |
| Ground Level | Kitchen | 4.89 m | 4.57 m | 4.89 m x 4.57 m |
| Ground Level | Library | 4.25 m | 4.52 m | 4.25 m x 4.52 m |
| Ground Level | Primary Bedroom | 5.48 m | 5.65 m | 5.48 m x 5.65 m |
Contact us for more information

Lauren Pettigrew
Broker

(416) 236-1241
(416) 231-0563

Robert Pettigrew
Broker

(416) 236-1241
(416) 231-0563