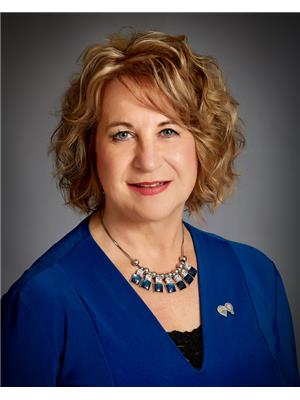OPEN HOUSE SAT APRIL 26TH FROM 2-4PM.Supreme location in highly desired neighbourhood! Welcome home to this dazzling brick bungalow, impressively maintained and renovated with premium workmanship and materials. Amazing attention to detail and elegance shows throughout. The home is complete with mature landscaping, fully fenced yard and sparkling inground, heated, saltwater pool plus all of the luxuries of a backyard oasis like outside kitchen and lots of lounging space – perfect for stay-cay delights. Enjoy the main level features of open concept living, dream gourmet kitchen with all of the custom “I-wants” like Thermador appliances, Caesarstone central island, pot filler spigot, walk-in pantry and more. A beautiful Valor fireplace accents the living-dining area complete with huge windows. The serene primary bedroom boasts ensuite bath and huge. walk-in closet. 4-pc main bath completes this level. Lower 2-bedroom in-law suite with separate entrance from foyer will please your intergenerational family needs, or could provide income potential short-term rental opportunities. A Valor gas fireplace graces this space as well to add to the character of the home. Recent updates include: pool salt generator, pool filter ('20-'24) all exterior doors, flooring main- engineered hdwd, porcelain tile ( all '23); eaves ('22) 2 main level bedrms converted to large Primary with ensuite bath/walk-in closet, pool shed roof shingles & trim replaced, furnace & AC replaced, Exterior stucco, brick painted, new windows (all'19) and more! Homes like this don’t come around often – book your private showing today and experience the lifestyle 56 Oakley Court has to offer. Ask for a Features List Brochure available on request. (id:50947)
| MLS® Number | 40708404 |
| Property Type | Single Family |
| Amenities Near By | Airport, Golf Nearby, Park, Playground, Public Transit, Schools, Shopping |
| Community Features | Quiet Area |
| Equipment Type | Water Heater |
| Features | Paved Driveway, Gazebo, In-law Suite |
| Parking Space Total | 4 |
| Pool Type | Inground Pool |
| Rental Equipment Type | Water Heater |
| Structure | Shed |
| Bathroom Total | 3 |
| Bedrooms Above Ground | 1 |
| Bedrooms Below Ground | 2 |
| Bedrooms Total | 3 |
| Architectural Style | Bungalow |
| Basement Development | Finished |
| Basement Type | Full (finished) |
| Constructed Date | 1954 |
| Construction Style Attachment | Detached |
| Cooling Type | Central Air Conditioning |
| Exterior Finish | Brick, Stucco |
| Fire Protection | Smoke Detectors |
| Fireplace Present | Yes |
| Fireplace Total | 3 |
| Foundation Type | Block |
| Heating Fuel | Natural Gas |
| Heating Type | Forced Air |
| Stories Total | 1 |
| Size Interior | 2494 Sqft |
| Type | House |
| Utility Water | Municipal Water |
| Attached Garage |
| Access Type | Highway Access, Highway Nearby |
| Acreage | No |
| Fence Type | Fence |
| Land Amenities | Airport, Golf Nearby, Park, Playground, Public Transit, Schools, Shopping |
| Landscape Features | Landscaped |
| Sewer | Municipal Sewage System |
| Size Depth | 100 Ft |
| Size Frontage | 75 Ft |
| Size Total Text | Under 1/2 Acre |
| Zoning Description | R |
| Level | Type | Length | Width | Dimensions |
|---|---|---|---|---|
| Lower Level | Utility Room | 11'9'' x 6'10'' | ||
| Lower Level | 3pc Bathroom | 9'6'' x 5'1'' | ||
| Lower Level | Bedroom | 15'0'' x 8'5'' | ||
| Lower Level | Bedroom | 12'3'' x 10'4'' | ||
| Lower Level | Laundry Room | 8'4'' x 6'2'' | ||
| Lower Level | Kitchen | 11'6'' x 9'10'' | ||
| Lower Level | Family Room | 22'2'' x 12'10'' | ||
| Main Level | 3pc Bathroom | 7'4'' x 7'3'' | ||
| Main Level | Full Bathroom | 13'5'' x 8'5'' | ||
| Main Level | Primary Bedroom | 20'3'' x 13'4'' | ||
| Main Level | Foyer | 20'1'' x 8'0'' | ||
| Main Level | Eat In Kitchen | 19'1'' x 10'11'' | ||
| Main Level | Dining Room | 12'4'' x 7'5'' | ||
| Main Level | Living Room | 18'11'' x 12'4'' |
https://www.realtor.ca/real-estate/28173955/56-oakley-court-ancaster
Contact us for more information

Nancy Dicosimo
Salesperson
(905) 573-1188
(905) 573-1189