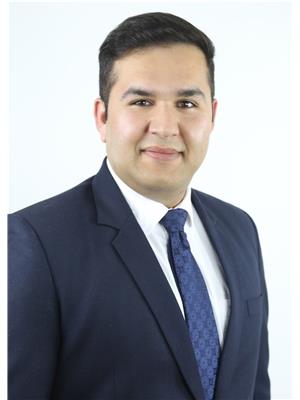This beautifully designed 2-storey townhouse in central Cambridge offers exceptional convenience, situated close to schools, parks, shopping centers, and major highways. The carpet-free main floor features an open-concept layout, creating a spacious and inviting atmosphere. The kitchen is equipped with stainless steel appliances and granite countertops, providing both style and functionality. Upstairs, you'll find 3 bedrooms and 2 bathrooms. The master suite boasts a walk-in closet (also available in the second bedroom) and a private ensuite, while all bathrooms include sleek granite countertops. Adding to the home's convenience, there’s an in-house laundry room, and roller blinds are installed on the windows. The attached garage has direct access to the home, enhancing ease of entry and added security. (id:50947)
| MLS® Number | 40671934 |
| Property Type | Single Family |
| Amenities Near By | Golf Nearby, Hospital, Public Transit, Schools |
| Community Features | Quiet Area |
| Equipment Type | Water Heater |
| Features | Paved Driveway |
| Parking Space Total | 3 |
| Rental Equipment Type | Water Heater |
| Bathroom Total | 3 |
| Bedrooms Above Ground | 3 |
| Bedrooms Total | 3 |
| Appliances | Dishwasher, Dryer, Refrigerator, Stove, Washer |
| Architectural Style | 2 Level |
| Basement Development | Unfinished |
| Basement Type | Full (unfinished) |
| Constructed Date | 2019 |
| Construction Style Attachment | Attached |
| Cooling Type | Central Air Conditioning |
| Exterior Finish | Brick, Vinyl Siding |
| Foundation Type | Poured Concrete |
| Half Bath Total | 1 |
| Heating Fuel | Natural Gas |
| Heating Type | Forced Air |
| Stories Total | 2 |
| Size Interior | 1378 Sqft |
| Type | Row / Townhouse |
| Utility Water | Municipal Water |
| Attached Garage |
| Access Type | Highway Nearby |
| Acreage | No |
| Land Amenities | Golf Nearby, Hospital, Public Transit, Schools |
| Sewer | Municipal Sewage System |
| Size Frontage | 20 Ft |
| Size Total Text | Under 1/2 Acre |
| Zoning Description | Residential |
| Level | Type | Length | Width | Dimensions |
|---|---|---|---|---|
| Second Level | 3pc Bathroom | Measurements not available | ||
| Second Level | 3pc Bathroom | Measurements not available | ||
| Second Level | Laundry Room | Measurements not available | ||
| Second Level | Bedroom | 9'10'' x 9'11'' | ||
| Second Level | Bedroom | 9'0'' x 11'4'' | ||
| Second Level | Primary Bedroom | 12'2'' x 10'0'' | ||
| Main Level | 2pc Bathroom | Measurements not available | ||
| Main Level | Kitchen | 10'11'' x 10'4'' | ||
| Main Level | Living Room | 19'2'' x 11'9'' |
https://www.realtor.ca/real-estate/27602756/56-munch-avenue-cambridge
Contact us for more information

Tanvir Arora
Salesperson

(519) 623-6200
(519) 623-3541
Molly Airi
Salesperson

(519) 623-6200
(519) 623-3541