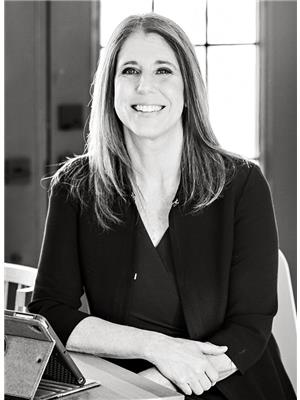Maintenance, Insurance, Heat, Water, Parking
$622.21 MonthlyBright and spacious one floor plan ideally located within walking distance to trendy Grimsby-on-the-Lake. Highlights of this elegant condominium include contemporary decorative choices, cozy den, open concept main floor, unobstructed lake views, private balcony, stainless steel appliances, oversized accessible parking spot and and the rare feature of two full bathrooms (four piece ensuite and three piece main bathroom). This stylish condominium boasts many building amenities including welcoming lobby area, exercise room, party room, rooftop deck and concierge services. Perfectly situated close to Lakefront parks, the highway, award winning wineries, restaurants, shopping and the scenic towns along the Niagara including Grimsby, Beamsville, Vineland and Jordan as well as the bustling city centers of Hamilton, St. Catharines and Burlington. (id:50947)
| MLS® Number | 40676571 |
| Property Type | Single Family |
| Amenities Near By | Shopping |
| Features | Southern Exposure, Balcony, Automatic Garage Door Opener |
| Parking Space Total | 1 |
| View Type | Lake View |
| Bathroom Total | 2 |
| Bedrooms Above Ground | 1 |
| Bedrooms Below Ground | 1 |
| Bedrooms Total | 2 |
| Amenities | Exercise Centre, Party Room |
| Appliances | Dishwasher, Dryer, Refrigerator, Stove, Washer, Microwave Built-in, Garage Door Opener |
| Basement Type | None |
| Construction Style Attachment | Attached |
| Cooling Type | Central Air Conditioning |
| Exterior Finish | Steel |
| Heating Type | Forced Air, Heat Pump |
| Stories Total | 1 |
| Size Interior | 748 Sqft |
| Type | Apartment |
| Utility Water | Municipal Water |
| Underground | |
| Visitor Parking |
| Access Type | Highway Nearby |
| Acreage | No |
| Land Amenities | Shopping |
| Sewer | Municipal Sewage System |
| Size Total Text | Unknown |
| Zoning Description | Cs |
| Level | Type | Length | Width | Dimensions |
|---|---|---|---|---|
| Main Level | Laundry Room | Measurements not available | ||
| Main Level | Full Bathroom | 8'0'' x 5'5'' | ||
| Main Level | Primary Bedroom | 10'0'' x 11'5'' | ||
| Main Level | Living Room | 10'5'' x 11'5'' | ||
| Main Level | Kitchen | 12'0'' x 10'0'' | ||
| Main Level | 3pc Bathroom | Measurements not available | ||
| Main Level | Den | 8'4'' x 7'1'' |
https://www.realtor.ca/real-estate/27641368/550-north-service-road-unit-614-grimsby
Contact us for more information

Laura Carbell-Gillis
Salesperson

(905) 662-6666
(905) 662-2227
www.royallepagestate.ca/