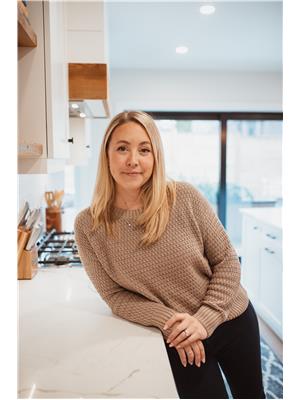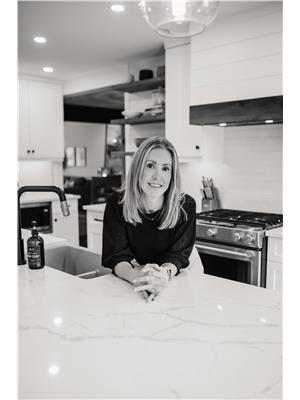This remarkable 106-acre property offers a rare blend of rich agricultural opportunity, timeless character, and modern sustainability ready for its next proud owner. Of the total acreage, 88 acres are systematically tiled, workable land (30 ft spacing) and fully digitized for precision farming, with mapped soil yield, type, and depth. The land is rounded out by 12 acres of hardwood bush, and 6 acres that house a beautifully restored farmhouse, classic bank barn, heifer barn, hay barn, and a spacious workshop area. At the heart of the property is a stunning 3,700+ sq ft farmhouse, originally built in 1847. Meticulously preserved and updated, the home offers 6 bedrooms and 2 modernized bathrooms, including a main floor bedroom and full bath, ideal for flexible, easy living. Inside, the layout is both functional and full of charm. You'll find dual staircases, a classic farm kitchen with a large window over the sink, breakfast bar, cozy eat-in dinette, and a formal dining room perfect for hosting family and friends. Throughout the home, original details like wide baseboards, woodwork, and timeless finishes tell a story of generations past, blending old-world charm with everyday comfort. Efficiency and sustainability are thoughtfully integrated, with a geothermal heating system (2007) and a new solar panel system (2024) installed on the hay barn, designed to support a greener future for the farm.This is more than a property, it's a legacy. A place where farm and family meet, and where pride of ownership is evident in every corner. (id:50947)
| MLS® Number | X12094294 |
| Property Type | Agriculture |
| Community Name | Rural Guelph/Eramosa East |
| Farm Type | Farm |
| Features | Irregular Lot Size |
| Parking Space Total | 12 |
| Structure | Barn, Outbuilding, Workshop |
| Bathroom Total | 2 |
| Bedrooms Above Ground | 6 |
| Bedrooms Total | 6 |
| Age | 100+ Years |
| Basement Type | Partial |
| Exterior Finish | Brick |
| Fireplace Present | Yes |
| Fireplace Total | 2 |
| Heating Type | Forced Air |
| Stories Total | 2 |
| Size Interior | 3500 - 5000 Sqft |
| Utility Power | Generator |
| Attached Garage | |
| Garage |
| Acreage | Yes |
| Sewer | Septic System |
| Size Irregular | 1794.3 X 2413 Acre ; Irregular |
| Size Total Text | 1794.3 X 2413 Acre ; Irregular|100+ Acres |
| Zoning Description | A |
| Level | Type | Length | Width | Dimensions |
|---|---|---|---|---|
| Second Level | Bedroom 3 | 3.44 m | 3.92 m | 3.44 m x 3.92 m |
| Second Level | Bedroom 4 | 3.12 m | 3.98 m | 3.12 m x 3.98 m |
| Second Level | Bedroom 5 | 4.44 m | 3.73 m | 4.44 m x 3.73 m |
| Second Level | Den | 1.88 m | 2.5 m | 1.88 m x 2.5 m |
| Second Level | Great Room | 4.93 m | 4.15 m | 4.93 m x 4.15 m |
| Second Level | Primary Bedroom | 4.37 m | 5.33 m | 4.37 m x 5.33 m |
| Second Level | Bathroom | 1.66 m | 3.22 m | 1.66 m x 3.22 m |
| Second Level | Bedroom 2 | 4.39 m | 3.66 m | 4.39 m x 3.66 m |
| Main Level | Family Room | 4.36 m | 5.3 m | 4.36 m x 5.3 m |
| Main Level | Eating Area | 3.36 m | 4.12 m | 3.36 m x 4.12 m |
| Main Level | Bedroom | 4.31 m | 4.8 m | 4.31 m x 4.8 m |
| Main Level | Living Room | 4.32 m | 5.34 m | 4.32 m x 5.34 m |
| Main Level | Dining Room | 4.32 m | 2.63 m | 4.32 m x 2.63 m |
| Main Level | Kitchen | 3.33 m | 4.12 m | 3.33 m x 4.12 m |
| Main Level | Bathroom | 2.53 m | 2.79 m | 2.53 m x 2.79 m |
| Main Level | Laundry Room | 1.92 m | 3.03 m | 1.92 m x 3.03 m |
Contact us for more information

Johanna Speers
Salesperson

(519) 824-9050
(519) 824-5183
www.royalcity.com/

Jennifer Henderson
Salesperson

(519) 824-9050
(519) 824-5183
www.royalcity.com/