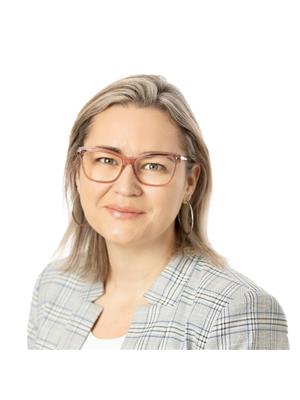This meticulously cared-for home features 3+2 bedrooms and 3 full bathrooms ideal for growing families or anyone needing extra space. Inside, you'll find freshly painted walls and brand-new carpet on the upper level, creating a bright, clean, and welcoming interior. The main floor boasts an open-concept layout with a spacious kitchen and dining area that seamlessly flows to a walkout deck perfect for everyday living or entertaining guests. Upstairs, the generous bedrooms provide comfort and privacy, while the fully finished basement adds incredible versatility with a large rec room, an additional bedrooms. Situated in a fantastic neighbourhood close to parks, schools, and shopping, this turnkey property offers the perfect blend of comfort and convenience. Don't miss your chance to make this beautiful home yours! (id:50947)
| MLS® Number | X12399984 |
| Property Type | Single Family |
| Community Name | Shelburne |
| Equipment Type | Air Conditioner, Water Heater |
| Parking Space Total | 4 |
| Rental Equipment Type | Air Conditioner, Water Heater |
| Bathroom Total | 3 |
| Bedrooms Above Ground | 3 |
| Bedrooms Below Ground | 2 |
| Bedrooms Total | 5 |
| Basement Development | Finished |
| Basement Type | N/a (finished) |
| Construction Style Attachment | Detached |
| Cooling Type | Central Air Conditioning |
| Exterior Finish | Aluminum Siding, Stone |
| Fireplace Present | Yes |
| Flooring Type | Hardwood, Carpeted, Laminate |
| Foundation Type | Poured Concrete |
| Heating Fuel | Natural Gas |
| Heating Type | Forced Air |
| Stories Total | 2 |
| Size Interior | 1500 - 2000 Sqft |
| Type | House |
| Utility Water | Municipal Water |
| Attached Garage | |
| Garage |
| Acreage | No |
| Sewer | Sanitary Sewer |
| Size Depth | 109 Ft ,10 In |
| Size Frontage | 40 Ft |
| Size Irregular | 40 X 109.9 Ft |
| Size Total Text | 40 X 109.9 Ft |
| Level | Type | Length | Width | Dimensions |
|---|---|---|---|---|
| Lower Level | Recreational, Games Room | 7.13 m | 3.49 m | 7.13 m x 3.49 m |
| Lower Level | Bedroom | 3.68 m | 3.08 m | 3.68 m x 3.08 m |
| Lower Level | Bedroom | 3.16 m | 3.48 m | 3.16 m x 3.48 m |
| Main Level | Living Room | 6.41 m | 3.78 m | 6.41 m x 3.78 m |
| Main Level | Kitchen | 4.15 m | 3.79 m | 4.15 m x 3.79 m |
| Main Level | Dining Room | 3.6 m | 5.61 m | 3.6 m x 5.61 m |
| Main Level | Bedroom | 3.07 m | 4.3 m | 3.07 m x 4.3 m |
| Main Level | Primary Bedroom | 3.28 m | 5.47 m | 3.28 m x 5.47 m |
| Main Level | Bedroom | 2.58 m | 4.26 m | 2.58 m x 4.26 m |
https://www.realtor.ca/real-estate/28855180/543-wansbrough-way-shelburne-shelburne
Contact us for more information
Krystle Mitchell-Bryson
Broker

(905) 877-8262

Tristan Prince
Salesperson

(905) 877-8262

Jeff Saldanha
Salesperson

(905) 877-8262