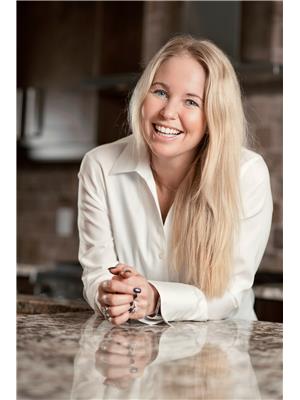Bright & Beautiful Home on a Large Corner Lot in New Lowell. Set on a quiet street in the charming town of New Lowell, this home welcomes you with a spacious covered front porch and a bright, open-concept layout. The main floor features hardwood floors throughout the living and dining rooms, with French doors leading to the back deck and a private view. The kitchen offers ample space for meal prep and family gatherings. Three well-sized bedrooms complete the main level, including a primary bedroom with semi-ensuite access to the full bathroom. The lower level expands your living space with a massive recreation room featuring a cozy wood fireplace, plus a large utility room with laundry and abundant storage options. Notable Updates: roof (2017), furnace (2022), A/C (2007), hot water tank (2011). Enjoy peaceful country living just minutes from Stayner, Angus, and Collingwood - perfectly balancing small-town charm with convenience. (id:50947)
| MLS® Number | S12440577 |
| Property Type | Single Family |
| Community Name | New Lowell |
| Amenities Near By | Golf Nearby, Park, Schools |
| Community Features | School Bus |
| Equipment Type | Water Heater |
| Features | Conservation/green Belt, Sump Pump |
| Parking Space Total | 8 |
| Rental Equipment Type | Water Heater |
| Structure | Deck |
| Bathroom Total | 1 |
| Bedrooms Above Ground | 3 |
| Bedrooms Total | 3 |
| Age | 16 To 30 Years |
| Amenities | Fireplace(s) |
| Appliances | Garage Door Opener Remote(s), Water Heater, Blinds, Dishwasher, Dryer, Garage Door Opener, Stove, Washer, Refrigerator |
| Architectural Style | Raised Bungalow |
| Basement Development | Partially Finished |
| Basement Type | Full (partially Finished) |
| Construction Style Attachment | Detached |
| Cooling Type | Central Air Conditioning |
| Exterior Finish | Vinyl Siding |
| Fireplace Present | Yes |
| Fireplace Total | 1 |
| Foundation Type | Concrete |
| Heating Fuel | Natural Gas |
| Heating Type | Forced Air |
| Stories Total | 1 |
| Size Interior | 700 - 1100 Sqft |
| Type | House |
| Attached Garage | |
| Garage |
| Acreage | No |
| Land Amenities | Golf Nearby, Park, Schools |
| Sewer | Septic System |
| Size Irregular | 131.2 X 262.5 Acre |
| Size Total Text | 131.2 X 262.5 Acre|1/2 - 1.99 Acres |
| Level | Type | Length | Width | Dimensions |
|---|---|---|---|---|
| Basement | Recreational, Games Room | 12.57 m | 3.94 m | 12.57 m x 3.94 m |
| Basement | Utility Room | 12.57 m | 2.82 m | 12.57 m x 2.82 m |
| Main Level | Kitchen | 3.23 m | 2.84 m | 3.23 m x 2.84 m |
| Main Level | Dining Room | 2.79 m | 2.82 m | 2.79 m x 2.82 m |
| Main Level | Living Room | 4.14 m | 4.04 m | 4.14 m x 4.04 m |
| Main Level | Primary Bedroom | 4.09 m | 3.76 m | 4.09 m x 3.76 m |
| Main Level | Bedroom | 3.25 m | 3.02 m | 3.25 m x 3.02 m |
| Main Level | Bedroom | 3 m | 2.57 m | 3 m x 2.57 m |
| Cable | Available |
| Electricity | Installed |
Contact us for more information

Linda Knight
Broker
(705) 720-2200
(705) 733-2200
Doug Lawson
Salesperson
(705) 720-2200
(705) 733-2200