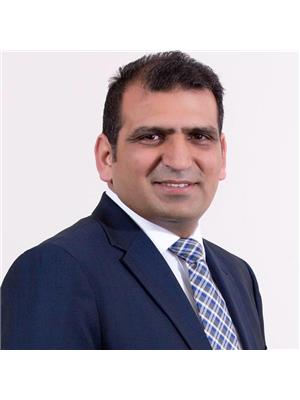Open Concept, Less Than 5 Year New, 2667 including 647 Sqft Basement.3.5 Washroom. M/Floor 9' Ceiling. Over 50K Builder Upgrades Washrooms, Cabinets, Ch. Hood-Fan, Q/Countertop, Floors, Pantries, Oak Stair, Island & Bbq, G/Fire Place. Builder Finished Basement With One Bedroom Apartment, with Washroom & Kitchen= Huge Storage Area with Private Entrance Ext. Driveway & Concrete Pad B/Yard. No Side Walk. (id:50947)
| MLS® Number | W12379401 |
| Property Type | Single Family |
| Community Name | 1032 - FO Ford |
| Equipment Type | Water Heater |
| Parking Space Total | 4 |
| Rental Equipment Type | Water Heater |
| Bathroom Total | 4 |
| Bedrooms Above Ground | 3 |
| Bedrooms Below Ground | 1 |
| Bedrooms Total | 4 |
| Age | 0 To 5 Years |
| Appliances | Blinds, Dishwasher, Dryer, Stove, Washer, Refrigerator |
| Basement Features | Apartment In Basement, Separate Entrance |
| Basement Type | N/a, N/a |
| Construction Style Attachment | Semi-detached |
| Cooling Type | Central Air Conditioning |
| Exterior Finish | Brick, Stone |
| Fireplace Present | Yes |
| Fireplace Total | 1 |
| Flooring Type | Hardwood, Vinyl |
| Foundation Type | Concrete |
| Half Bath Total | 1 |
| Heating Fuel | Natural Gas |
| Heating Type | Forced Air |
| Stories Total | 2 |
| Size Interior | 2000 - 2500 Sqft |
| Type | House |
| Utility Water | Municipal Water |
| Garage |
| Acreage | No |
| Sewer | Sanitary Sewer |
| Size Depth | 110 Ft |
| Size Frontage | 24 Ft |
| Size Irregular | 24 X 110 Ft |
| Size Total Text | 24 X 110 Ft |
| Level | Type | Length | Width | Dimensions |
|---|---|---|---|---|
| Second Level | Primary Bedroom | 3.68 m | 5.18 m | 3.68 m x 5.18 m |
| Second Level | Bedroom 2 | 2.78 m | 3.04 m | 2.78 m x 3.04 m |
| Second Level | Bedroom 3 | 2.58 m | 3.04 m | 2.58 m x 3.04 m |
| Basement | Living Room | Measurements not available | ||
| Basement | Bedroom | Measurements not available | ||
| Ground Level | Living Room | 3.01 m | 4.29 m | 3.01 m x 4.29 m |
| Ground Level | Dining Room | 3.04 m | 4.41 m | 3.04 m x 4.41 m |
| Ground Level | Eating Area | 3.04 m | 3.87 m | 3.04 m x 3.87 m |
| Ground Level | Kitchen | 2.69 m | 3.87 m | 2.69 m x 3.87 m |
| In Between | Family Room | 5.66 m | 4.26 m | 5.66 m x 4.26 m |
| Cable | Available |
| Electricity | Available |
| Sewer | Available |
https://www.realtor.ca/real-estate/28810644/488-parent-place-milton-fo-ford-1032-fo-ford
Contact us for more information
Imti Awan
Salesperson

(905) 909-0101
(905) 909-0202

Shehryaar Hassan
Broker

(905) 909-0101
(905) 909-0202