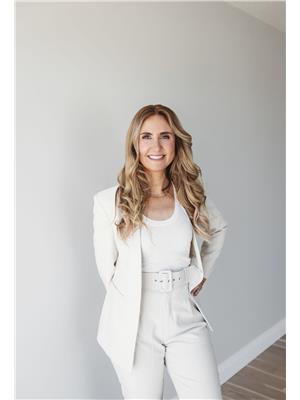Welcome to 459 Devonshire Avenue, a rare blend of timeless French country charm and modern convenience. Spanning more than 3,600 sq ft, this beautifully reimagined 5-bedroom, 3-bathroom home pairs classic character with a full 2024 designer renovation that elevates every corner. Step inside to sun-filled living spaces accented with rich finishes and a welcoming gas fireplace. The custom kitchen, completed in 2024, offers a spacious island and stylish touches perfect for family life and entertaining alike. Just beyond, a versatile flex space adapts seamlessly as a home office, study nook, or creative hub, while a main-floor bedroom currently styled as a library adds even more function. A new main-floor laundry room and powder room completes this level with both beauty and practicality. Upstairs, the serene primary suite boasts a refined ensuite and custom built-ins, joined by three additional bedrooms and a full bath designed with cohesion and comfort in mind. Outdoors, the .44-acre lot delivers true retreat living with mature trees, a heated saltwater pool, hot tub, and a patio ready for evenings under the stars. An attached two-car garage and walkability to Pittock trails, schools, and parks add everyday ease. This is more than a house, it's a lifestyle, offering privacy, presence, and space right in the heart of the city. (id:50947)
2:00 pm
Ends at:4:00 pm
| MLS® Number | X12373838 |
| Property Type | Single Family |
| Community Name | Woodstock - North |
| Amenities Near By | Golf Nearby, Park, Public Transit, Schools |
| Equipment Type | Water Heater |
| Parking Space Total | 8 |
| Pool Features | Salt Water Pool |
| Pool Type | Above Ground Pool |
| Rental Equipment Type | Water Heater |
| Structure | Porch, Patio(s) |
| Bathroom Total | 3 |
| Bedrooms Above Ground | 5 |
| Bedrooms Total | 5 |
| Amenities | Fireplace(s) |
| Appliances | Hot Tub, Water Softener, Dishwasher, Dryer, Microwave, Stove, Washer, Refrigerator |
| Basement Development | Partially Finished |
| Basement Type | N/a (partially Finished) |
| Construction Style Attachment | Detached |
| Cooling Type | Central Air Conditioning |
| Exterior Finish | Brick |
| Fireplace Present | Yes |
| Fireplace Total | 1 |
| Foundation Type | Poured Concrete, Stone |
| Half Bath Total | 1 |
| Heating Fuel | Natural Gas |
| Heating Type | Forced Air |
| Stories Total | 2 |
| Size Interior | 2500 - 3000 Sqft |
| Type | House |
| Utility Water | Municipal Water |
| Attached Garage | |
| Garage |
| Acreage | No |
| Land Amenities | Golf Nearby, Park, Public Transit, Schools |
| Landscape Features | Landscaped |
| Sewer | Sanitary Sewer |
| Size Depth | 175 Ft |
| Size Frontage | 110 Ft ,4 In |
| Size Irregular | 110.4 X 175 Ft |
| Size Total Text | 110.4 X 175 Ft|under 1/2 Acre |
| Zoning Description | R1 |
| Level | Type | Length | Width | Dimensions |
|---|---|---|---|---|
| Second Level | Bathroom | 2.43 m | 3.1 m | 2.43 m x 3.1 m |
| Second Level | Bedroom 2 | 4.26 m | 4.56 m | 4.26 m x 4.56 m |
| Second Level | Bedroom 3 | 4.26 m | 2.63 m | 4.26 m x 2.63 m |
| Second Level | Bedroom 4 | 2.59 m | 3.43 m | 2.59 m x 3.43 m |
| Second Level | Bathroom | 2.43 m | 3.1 m | 2.43 m x 3.1 m |
| Second Level | Primary Bedroom | 6.73 m | 4.45 m | 6.73 m x 4.45 m |
| Basement | Recreational, Games Room | 8.04 m | 7.97 m | 8.04 m x 7.97 m |
| Ground Level | Living Room | 4.46 m | 7.3 m | 4.46 m x 7.3 m |
| Ground Level | Foyer | 4.01 m | 3.43 m | 4.01 m x 3.43 m |
| Ground Level | Bedroom 5 | 3.83 m | 3.43 m | 3.83 m x 3.43 m |
| Ground Level | Dining Room | 4.29 m | 4.45 m | 4.29 m x 4.45 m |
| Ground Level | Kitchen | 4.55 m | 4.44 m | 4.55 m x 4.44 m |
| Ground Level | Other | 2.35 m | 2.39 m | 2.35 m x 2.39 m |
| Ground Level | Laundry Room | 1.66 m | 3.25 m | 1.66 m x 3.25 m |
| Ground Level | Bathroom | 1.73 m | 2.29 m | 1.73 m x 2.29 m |
| Ground Level | Foyer | 1.38 m | 2.29 m | 1.38 m x 2.29 m |
Contact us for more information

Nicole Schell
Salesperson
(519) 539-8500