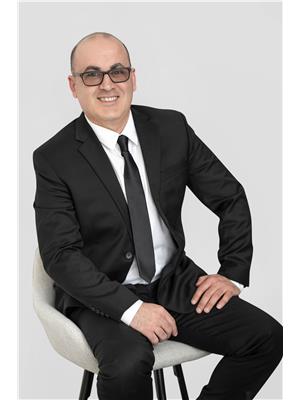Welcome to modern luxury in this beautifully finished 2-storey home. From the moment you step inside, you're greeted by soaring ceilings, sleek tile, and elegant trim work that sets the tone throughout. This home features a formal dining space, open-concept living area, and bright, stylish finishes that elevate everyday living. Step out back to a covered patio overlooking a deep lot ready for your dream backyard, pool, or garden. Backing onto lush greenery with no rear neighbours, it offers both privacy and possibility. Ideal for families seeking comfort, style, and room to grow in a desirable, quiet neighbourhood. (id:50947)
| MLS® Number | 25021679 |
| Property Type | Single Family |
| Features | Double Width Or More Driveway, Concrete Driveway, Finished Driveway |
| Bathroom Total | 6 |
| Bedrooms Above Ground | 6 |
| Bedrooms Total | 6 |
| Appliances | Dishwasher, Dryer, Refrigerator, Stove, Washer |
| Constructed Date | 2025 |
| Construction Style Attachment | Detached |
| Cooling Type | Central Air Conditioning |
| Exterior Finish | Brick, Stone, Concrete/stucco |
| Fireplace Fuel | Gas |
| Fireplace Present | Yes |
| Fireplace Type | Insert |
| Flooring Type | Ceramic/porcelain, Hardwood |
| Foundation Type | Concrete |
| Half Bath Total | 1 |
| Heating Fuel | Natural Gas |
| Heating Type | Forced Air, Furnace, Heat Recovery Ventilation (hrv) |
| Stories Total | 2 |
| Type | House |
| Attached Garage | |
| Garage |
| Acreage | No |
| Size Irregular | 68.34 X 160.99 Ft |
| Size Total Text | 68.34 X 160.99 Ft |
| Zoning Description | Res |
| Level | Type | Length | Width | Dimensions |
|---|---|---|---|---|
| Second Level | Bedroom | Measurements not available | ||
| Second Level | Bedroom | Measurements not available | ||
| Second Level | Bedroom | Measurements not available | ||
| Second Level | Bedroom | Measurements not available | ||
| Second Level | Bedroom | Measurements not available | ||
| Second Level | Laundry Room | Measurements not available | ||
| Second Level | 5pc Ensuite Bath | Measurements not available | ||
| Second Level | 4pc Ensuite Bath | Measurements not available | ||
| Second Level | 3pc Ensuite Bath | Measurements not available | ||
| Second Level | 3pc Ensuite Bath | 33 | ||
| Main Level | Dining Room | Measurements not available | ||
| Main Level | Mud Room | Measurements not available | ||
| Main Level | Bedroom | Measurements not available | ||
| Main Level | Living Room | Measurements not available | ||
| Main Level | Kitchen | Measurements not available | ||
| Main Level | Office | Measurements not available | ||
| Main Level | 2pc Bathroom | Measurements not available | ||
| Main Level | 3pc Ensuite Bath | Measurements not available | ||
| Main Level | Foyer | Measurements not available |
https://www.realtor.ca/real-estate/28781678/4370-caterina-crescent-lasalle
Contact us for more information

Mhmd Hassoun
REALTOR®

(888) 311-1172

Toufic Hassoun
Broker

(888) 311-1172

Mamdouh Hassoun
Sales Person

(888) 311-1172