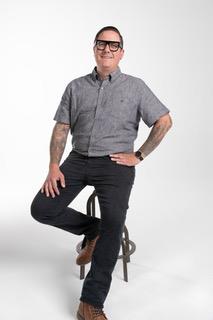Welcome to this stylish 3+1 bed, 2 bath bungalow tucked into the heart of Bloomfield, one of Prince Edward County's most quintessential villages. Recently renovated and move-in ready, this home is spacious, bright and perfect for both family living or investment potential as it offers a whole-home Short-Term Accommodation license. Step through the enclosed front porch and into the open living and dining area that's ideal for entertaining. With three bedrooms bathed in natural light on the main floor, there's plenty of space for family, friends and guests alike. The finished basement adds valuable living space along with another bedroom and bathroom that is perfect for family movie nights, a home office or even a secondary suite. Outside, the lot is just the right size and perfect for those looking for easy-maintenance living. From your front door, you're steps away from the Millennium Trail and walking distance to Bloomfields boutique shops, cafes, restaurants, and art galleries. And when you're ready to explore further, you're surrounded by some of the County's best wineries, breweries, cideries, and farmers markets. Plus, Sandbanks Provincial Park is only 15 minutes away - One of Ontario's most iconic beach destinations. Whether you're looking for a profitable investment, a weekend getaway that pays for itself, or a full-time home, this one ticks all the boxes. The numbers work, and the potential is real. This home is turnkey, and ready for whatever dream you're chasing in PEC. (id:50947)
2:30 pm
Ends at:4:00 pm
| MLS® Number | X12412229 |
| Property Type | Single Family |
| Community Name | Bloomfield Ward |
| Amenities Near By | Place Of Worship |
| Equipment Type | Water Heater |
| Features | Open Space, Level, Carpet Free |
| Parking Space Total | 3 |
| Rental Equipment Type | Water Heater |
| Structure | Porch |
| Bathroom Total | 2 |
| Bedrooms Above Ground | 3 |
| Bedrooms Below Ground | 1 |
| Bedrooms Total | 4 |
| Age | 51 To 99 Years |
| Appliances | Water Meter, Dishwasher, Dryer, Stove, Washer, Refrigerator |
| Architectural Style | Bungalow |
| Basement Development | Finished |
| Basement Features | Separate Entrance |
| Basement Type | N/a (finished) |
| Construction Style Attachment | Detached |
| Cooling Type | Central Air Conditioning |
| Exterior Finish | Vinyl Siding |
| Fire Protection | Controlled Entry |
| Foundation Type | Poured Concrete |
| Heating Fuel | Natural Gas |
| Heating Type | Forced Air |
| Stories Total | 1 |
| Size Interior | 700 - 1100 Sqft |
| Type | House |
| Utility Water | Municipal Water |
| No Garage |
| Access Type | Year-round Access |
| Acreage | No |
| Land Amenities | Place Of Worship |
| Sewer | Septic System |
| Size Depth | 105 Ft |
| Size Frontage | 50 Ft |
| Size Irregular | 50 X 105 Ft |
| Size Total Text | 50 X 105 Ft|under 1/2 Acre |
| Zoning Description | Hr |
| Level | Type | Length | Width | Dimensions |
|---|---|---|---|---|
| Lower Level | Bedroom | 3.78 m | 2.93 m | 3.78 m x 2.93 m |
| Lower Level | Bathroom | 2.1 m | 2.1 m | 2.1 m x 2.1 m |
| Lower Level | Laundry Room | 2.34 m | 1.8 m | 2.34 m x 1.8 m |
| Lower Level | Den | 2.97 m | 3.6 m | 2.97 m x 3.6 m |
| Lower Level | Recreational, Games Room | 4.45 m | 5.59 m | 4.45 m x 5.59 m |
| Main Level | Living Room | 4.03 m | 4.83 m | 4.03 m x 4.83 m |
| Main Level | Dining Room | 2.25 m | 2.25 m | 2.25 m x 2.25 m |
| Main Level | Kitchen | 3.15 m | 4.05 m | 3.15 m x 4.05 m |
| Main Level | Primary Bedroom | 4.06 m | 3.33 m | 4.06 m x 3.33 m |
| Main Level | Bedroom 2 | 3.01 m | 4.65 m | 3.01 m x 4.65 m |
| Main Level | Bedroom 3 | 3.06 m | 3.01 m | 3.06 m x 3.01 m |
| Main Level | Bathroom | 3.01 m | 2.58 m | 3.01 m x 2.58 m |
| Cable | Available |
| Electricity | Installed |
Contact us for more information

Jess Van Hoek
Salesperson
(905) 723-5944
kellerwilliamsenergy.ca/

Aleks Ninkovic
Salesperson
(905) 723-5944
kellerwilliamsenergy.ca/