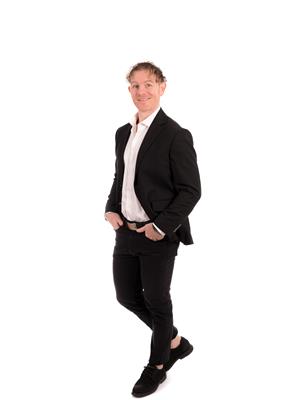3 Bedroom
2 Bathroom
800 sqft
2 Level
Baseboard Heaters
$145,000
Bright, spacious, modern and well maintained. This is a wonderful opportunity as a starter, investment or family home. (id:50947)
Property Details
|
MLS® Number
|
SM241479 |
|
Property Type
|
Single Family |
|
Community Name
|
White River |
|
Amenities Near By
|
Park |
|
Communication Type
|
High Speed Internet |
|
Features
|
Paved Driveway |
|
View Type
|
View |
Building
|
Bathroom Total
|
2 |
|
Bedrooms Above Ground
|
3 |
|
Bedrooms Total
|
3 |
|
Appliances
|
Stove, Dryer, Dishwasher, Refrigerator, Washer |
|
Architectural Style
|
2 Level |
|
Basement Development
|
Partially Finished |
|
Basement Type
|
Full (partially Finished) |
|
Constructed Date
|
1974 |
|
Construction Style Attachment
|
Semi-detached |
|
Exterior Finish
|
Brick, Vinyl |
|
Flooring Type
|
Hardwood |
|
Half Bath Total
|
1 |
|
Heating Fuel
|
Electric |
|
Heating Type
|
Baseboard Heaters |
|
Stories Total
|
2 |
|
Size Interior
|
800 Sqft |
|
Utility Water
|
Municipal Water |
Parking
Land
|
Access Type
|
Road Access |
|
Acreage
|
No |
|
Land Amenities
|
Park |
|
Sewer
|
Sanitary Sewer |
|
Size Depth
|
120 Ft |
|
Size Frontage
|
30.0000 |
|
Size Irregular
|
30x120 |
|
Size Total Text
|
30x120|under 1/2 Acre |
Rooms
| Level |
Type |
Length |
Width |
Dimensions |
|
Second Level |
Bedroom |
|
|
9.10x14.10 |
|
Second Level |
Bedroom |
|
|
10.10x8.2 |
|
Second Level |
Bedroom |
|
|
10x10.5 |
|
Second Level |
Bathroom |
|
|
4.11x6.8 |
|
Basement |
Recreation Room |
|
|
15x16 |
|
Basement |
Bathroom |
|
|
11.3x8.2 |
|
Basement |
Bonus Room |
|
|
11.4x8.4 |
|
Main Level |
Living Room |
|
|
15.2x13.8 |
|
Main Level |
Kitchen |
|
|
11.9x7.7 |
|
Main Level |
Dining Room |
|
|
12x9.5 |
Utilities
|
Cable
|
Available |
|
Electricity
|
Available |
|
Telephone
|
Available |
https://www.realtor.ca/real-estate/27041792/42-winnipeg-st-s-white-river-white-river

