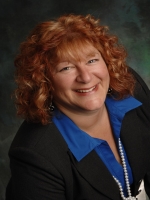SHORT TERM RENTAL So much space in this 1 Bed and den 2 bath 2 storey home. Laundry, A/C, Utilities and Internet included. 2 wonderful decks overlooking a landscaped yard, to enjoy your morning coffee or evening glass of wine. Good sized kitchen with newer appliances and lots of storage. Finished basement gives you extra space to spread out. No pets, No smoking or vaping. Some furniture available but no bed. Dishes also available. 2 driveway parking spots (id:50947)
| MLS® Number | 40671479 |
| Property Type | Single Family |
| Amenities Near By | Hospital, Schools |
| Communication Type | High Speed Internet |
| Community Features | Community Centre |
| Equipment Type | Water Heater |
| Features | Southern Exposure, Paved Driveway, Sump Pump, Automatic Garage Door Opener, In-law Suite |
| Parking Space Total | 5 |
| Rental Equipment Type | Water Heater |
| Structure | Greenhouse, Shed |
| Bathroom Total | 2 |
| Bedrooms Above Ground | 1 |
| Bedrooms Total | 1 |
| Appliances | Dryer, Refrigerator, Stove, Washer, Microwave Built-in, Garage Door Opener |
| Architectural Style | 2 Level |
| Basement Development | Finished |
| Basement Type | Full (finished) |
| Constructed Date | 1967 |
| Construction Material | Concrete Block, Concrete Walls |
| Construction Style Attachment | Detached |
| Cooling Type | Central Air Conditioning |
| Exterior Finish | Brick, Concrete, Vinyl Siding, Shingles |
| Fire Protection | Smoke Detectors |
| Foundation Type | Block |
| Half Bath Total | 1 |
| Heating Type | Forced Air |
| Stories Total | 2 |
| Size Interior | 3362 Sqft |
| Type | House |
| Utility Water | Community Water System, Municipal Water |
| Attached Garage |
| Access Type | Road Access |
| Acreage | No |
| Land Amenities | Hospital, Schools |
| Sewer | Municipal Sewage System |
| Size Depth | 89 Ft |
| Size Frontage | 84 Ft |
| Size Irregular | 0.17 |
| Size Total | 0.17 Ac|under 1/2 Acre |
| Size Total Text | 0.17 Ac|under 1/2 Acre |
| Zoning Description | R2 |
| Level | Type | Length | Width | Dimensions |
|---|---|---|---|---|
| Second Level | Bedroom | 15'7'' x 14'7'' | ||
| Second Level | Laundry Room | 5'2'' x 4'10'' | ||
| Second Level | 3pc Bathroom | 7'11'' x 7'5'' | ||
| Second Level | Sitting Room | 10'2'' x 9'3'' | ||
| Basement | Family Room | 16'5'' x 14'11'' | ||
| Basement | Utility Room | 9'3'' x 3'6'' | ||
| Basement | Den | 10'5'' x 6'11'' | ||
| Main Level | Kitchen/dining Room | 15'3'' x 9'5'' | ||
| Main Level | Living Room | 11'4'' x 11'1'' | ||
| Main Level | 2pc Bathroom | Measurements not available |
| Cable | Available |
| Electricity | Available |
| Telephone | Available |
https://www.realtor.ca/real-estate/27599761/415-hill-street-e-fergus
Contact us for more information

Bruce Johnston
Salesperson

(519) 846-4663
(519) 846-8676
www.hometownrealty.ca/

Alaina H Lewis
Salesperson

(519) 846-4663
(519) 846-8676
www.hometownrealty.ca/