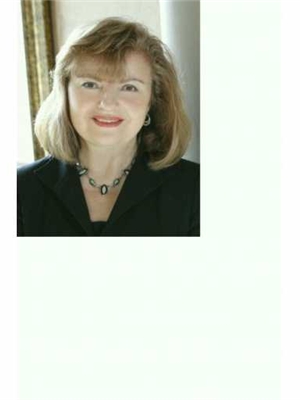BRIGHT AND SPACIOUS 4 LEVEL BACK SPLIT WITH OPEN CONCEPT DESIGN backing on to fabulous parkland! Located in “Pinewood Estates” in the heart of town. This elegant home is beautifully maintained inside & out. Great kitchen with abundant cabinetry & appliances. Living room & dining room open to kitchen. Spacious primary bedroom overlooking the park. Updated bath. Staircase to lower-level family room boasts large windows, extra bedroom & bath. OTHER FEATURES INCLUDE: New roof shingles 2022, newer central air and furnace, garage door opener, washer/dryer, window coverings, built in microwave, fridge, stove, dishwasher. Short stroll to schools, hospital, conveniences and less than 5 minutes to QEW access. (id:50947)
| MLS® Number | 40765583 |
| Property Type | Single Family |
| Amenities Near By | Park, Schools |
| Equipment Type | Water Heater |
| Features | Paved Driveway, Automatic Garage Door Opener |
| Parking Space Total | 2 |
| Rental Equipment Type | Water Heater |
| Structure | Porch |
| Bathroom Total | 2 |
| Bedrooms Above Ground | 2 |
| Bedrooms Below Ground | 1 |
| Bedrooms Total | 3 |
| Appliances | Dishwasher, Dryer, Refrigerator, Stove, Washer, Microwave Built-in, Hood Fan, Window Coverings, Garage Door Opener |
| Basement Development | Partially Finished |
| Basement Type | Partial (partially Finished) |
| Construction Style Attachment | Link |
| Cooling Type | Central Air Conditioning |
| Exterior Finish | Brick |
| Heating Fuel | Natural Gas |
| Heating Type | Forced Air |
| Size Interior | 1601 Sqft |
| Type | House |
| Utility Water | Municipal Water |
| Attached Garage |
| Acreage | No |
| Land Amenities | Park, Schools |
| Sewer | Municipal Sewage System |
| Size Depth | 100 Ft |
| Size Frontage | 35 Ft |
| Size Total Text | Under 1/2 Acre |
| Zoning Description | Trm |
| Level | Type | Length | Width | Dimensions |
|---|---|---|---|---|
| Second Level | 4pc Bathroom | Measurements not available | ||
| Second Level | Bedroom | 13'8'' x 8'11'' | ||
| Second Level | Primary Bedroom | 15'2'' x 11'0'' | ||
| Basement | Cold Room | 14'7'' x 4'5'' | ||
| Basement | Laundry Room | 26'0'' x 25'5'' | ||
| Lower Level | 3pc Bathroom | 7'0'' x 6'9'' | ||
| Lower Level | Bedroom | 10'7'' x 9'11'' | ||
| Lower Level | Family Room | 16'1'' x 13'5'' | ||
| Main Level | Kitchen | 12'9'' x 10'0'' | ||
| Main Level | Dining Room | 12'6'' x 10'8'' | ||
| Main Level | Family Room | 13'0'' x 10'8'' | ||
| Main Level | Foyer | Measurements not available |
https://www.realtor.ca/real-estate/28806847/41-sandra-crescent-grimsby
Contact us for more information

Zoi A. Ouzas
Salesperson

(905) 945-0660
(905) 945-2982
https://www.remax-gc.com/