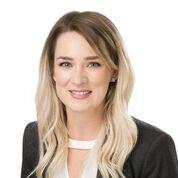Immediate possession available! GREAT LOCATION! THIS RENTAL IS FOR THE MAIN & 2nd FLOOR ONLY! (NO BASEMENT) This 3 bedroom 2 bathroom FULLY RENOVATED END-UNIT townhome is sure to impress! ALL INCLUSIVE for utilities! (rent includes Hydro/Gas & Water). This 3 bedrooms, 1 1/2 bathroom unit offers 3 parking spots which includes your own attached garage with inside entry. Fully renovated kitchen with BRIGHT WHITE cabinets, stainless steel appliances, tiles. OPEN CONCEPT living/dining area with wood fireplace & patio doors to your own private fully fenced backyard with no rear neighbors. Fully renovated bathroom w/tiles. 2nd floor laundry in 2nd room closet. HIGH-END laminate floors throughout the living room/dining room, stairs, halls & bedrooms. Freshly painted in a MODERN tones with white trim for a neutral and bright home. Great price for this SLEEK fully renovated main and 2nd floor unit. Make this your home today! NO PETS/SMOKING! 24 hours irrevocable on all offers to lease. (id:50947)
| MLS® Number | 1418780 |
| Property Type | Single Family |
| Neigbourhood | Queenswood Heights South |
| Amenities Near By | Public Transit, Recreation Nearby, Shopping |
| Community Features | Family Oriented |
| Features | Automatic Garage Door Opener |
| Parking Space Total | 3 |
| Bathroom Total | 2 |
| Bedrooms Above Ground | 3 |
| Bedrooms Total | 3 |
| Amenities | Laundry - In Suite |
| Appliances | Refrigerator, Dryer, Hood Fan, Stove, Washer |
| Basement Development | Not Applicable |
| Basement Type | None (not Applicable) |
| Constructed Date | 1979 |
| Cooling Type | Central Air Conditioning |
| Exterior Finish | Brick, Siding |
| Flooring Type | Laminate, Vinyl, Ceramic |
| Half Bath Total | 1 |
| Heating Fuel | Natural Gas |
| Heating Type | Forced Air |
| Stories Total | 2 |
| Type | Row / Townhouse |
| Utility Water | Municipal Water |
| Attached Garage | |
| Inside Entry | |
| Surfaced |
| Acreage | No |
| Fence Type | Fenced Yard |
| Land Amenities | Public Transit, Recreation Nearby, Shopping |
| Landscape Features | Landscaped |
| Sewer | Municipal Sewage System |
| Size Irregular | * Ft X * Ft |
| Size Total Text | * Ft X * Ft |
| Zoning Description | Residential |
| Level | Type | Length | Width | Dimensions |
|---|---|---|---|---|
| Second Level | Primary Bedroom | 16'2" x 13'10" | ||
| Second Level | Bedroom | 10'10" x 9'4" | ||
| Second Level | Bedroom | 9'6" x 8'6" | ||
| Second Level | Full Bathroom | Measurements not available | ||
| Second Level | Laundry Room | Measurements not available | ||
| Main Level | Foyer | Measurements not available | ||
| Main Level | Kitchen | 11'10" x 10'1" | ||
| Main Level | Dining Room | 10'6" x 9'1" | ||
| Main Level | Living Room/fireplace | 18'2" x 11'4" | ||
| Main Level | Partial Bathroom | Measurements not available |
https://www.realtor.ca/real-estate/27602723/404-duval-lane-unita-orleans-queenswood-heights-south
Contact us for more information

Christian Payer
Salesperson

(613) 830-0000
(613) 830-0080
remaxdeltarealtyteam.com

Valerie Payer
Salesperson

(613) 830-0000
(613) 830-0080
remaxdeltarealtyteam.com