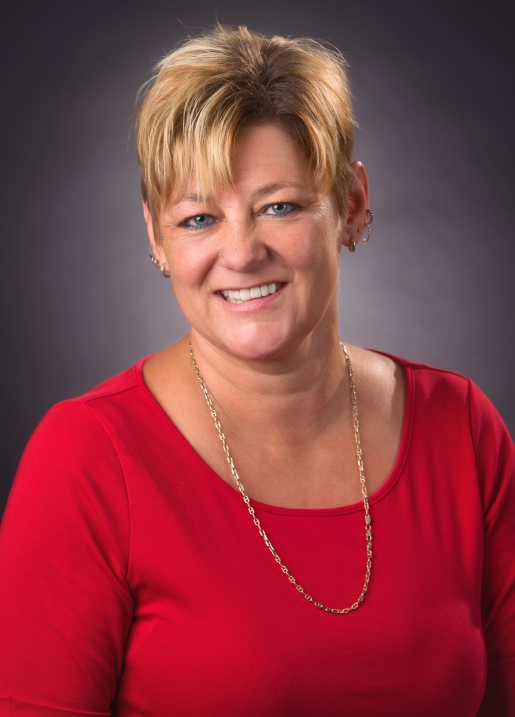Location, Location, Location!! Rural, private hobby farm located in the community of Hagar! This home has been extensively renovated, steel roof (2014), kitchen (2016), windows & doors (2016), flooring (2016), drilled well (2014), forced air propane furnace (2019), grenerac system (2023), barn 16x32 (2016),stable (2014), sauna (2023) dyed oil & propane tanks owned (2023) Large kitchen with ample counter and cupboard space, island nook facing the living room, high vaulted ceilings, separate dining area, large living room looking towards the fields, enjoy watching your animals/ children roam and play! Two separate front entrances / mudrooms aiding in keeping the mud and dirt in the house to a minimum! Main level large deck with a wood fireplace (not WETT certified) and ample room for entertaining. Double attached heated garage with ample storage & shelving. There is extensive storage for all your toys, equipment, feed, hay. Multiple shelters and pens for your animals & pets (hydro in animal pens and barns). Drivable road to the back fields (overlooking the community playground). Many fenced areas & pastures for larger live stock, free flowing stream running through the property (perfect for watering). Raised garden beds for planting, 2 greenhouses, wood fired sauna. 14x14 bunkie for guests Situated on over 100 acres, low traffic municipally maintained road (id:50947)
| MLS® Number | 2116996 |
| Property Type | Single Family |
| Amenities Near By | Playground, Schools |
| Community Features | Family Oriented, Rural Setting |
| Equipment Type | None |
| Rental Equipment Type | None |
| Storage Type | Outside Storage, Storage Shed |
| Structure | Dog Run - Fenced In, Greenhouse, Patio(s), Workshop |
| Bathroom Total | 2 |
| Bedrooms Total | 3 |
| Architectural Style | 2 Level |
| Basement Type | Full |
| Exterior Finish | Wood Siding |
| Fireplace Fuel | Wood |
| Fireplace Present | Yes |
| Fireplace Total | 1 |
| Fireplace Type | Woodstove |
| Flooring Type | Laminate |
| Half Bath Total | 1 |
| Heating Type | Forced Air, High-efficiency Furnace, Wood Stove |
| Roof Material | Metal |
| Roof Style | Unknown |
| Stories Total | 2 |
| Type | House |
| Utility Water | Drilled Well |
| Attached Garage | |
| Parking Space(s) |
| Access Type | Year-round Access |
| Acreage | Yes |
| Fence Type | Cross Fenced, Fenced Yard |
| Land Amenities | Playground, Schools |
| Landscape Features | Fruit Trees/shrubs |
| Sewer | Septic System |
| Size Total Text | 50 - 100 Acres |
| Zoning Description | Ru |
| Level | Type | Length | Width | Dimensions |
|---|---|---|---|---|
| Second Level | Bedroom | 10 x 11 | ||
| Second Level | Primary Bedroom | 15 x 30 | ||
| Basement | Bedroom | 14 x 15 | ||
| Basement | Recreational, Games Room | 20 x 13 | ||
| Main Level | Bathroom | 4PIECE | ||
| Main Level | Bathroom | 2PIECE | ||
| Main Level | Foyer | 7 x 6 | ||
| Main Level | Living Room | 23 x 14 | ||
| Main Level | Dining Room | 11 x 10 | ||
| Main Level | Kitchen | 11 x 15 |
https://www.realtor.ca/real-estate/26963944/39-noland-street-markstay
Contact us for more information

Susan Pockele
Salesperson

(705) 560-5650
(800) 601-8601
(705) 560-9492
www.remaxcrown.ca/