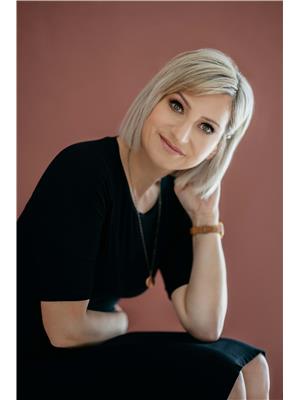Don't miss this exceptional South-side home! This beautifully updated 3 bed, 2.5 bath home showcases numerous enhancements that combine style and quality. Enjoy a stunning new Leeds kitchen with quartz countertops, elegant hardwood flooring, and modern bathroom cabinetry and fixtures. Attention to detail is evident throughout, from the updated laundry area and new trim to solid interior and exterior doors and custom closet doors. The exterior features a newer roof, eaves troughs, and a concrete driveway leading to a stamped concrete patio—ideal for outdoor entertaining.The backyard oasis includes a Fox sports pool with a high-efficiency pump and heater, a privacy fence, a relaxing hot tub, and expertly designed landscaping. Additional features incl. window coverings, a water treatment system, alarm system, and a gas line for your BBQ. The home also boasts a high-efficiency furnace and a cozy Valor gas fireplace with a stunning stone wall. Book your showing today to #lovewhereyoulive (id:50947)
| MLS® Number | 24027143 |
| Property Type | Single Family |
| Features | Double Width Or More Driveway, Concrete Driveway |
| Pool Type | Inground Pool |
| Bathroom Total | 3 |
| Bedrooms Above Ground | 3 |
| Bedrooms Total | 3 |
| Constructed Date | 1979 |
| Construction Style Attachment | Detached |
| Cooling Type | Central Air Conditioning |
| Exterior Finish | Aluminum/vinyl, Brick |
| Fireplace Present | Yes |
| Fireplace Type | Direct Vent |
| Flooring Type | Carpeted, Ceramic/porcelain, Hardwood, Laminate |
| Foundation Type | Concrete |
| Half Bath Total | 1 |
| Heating Fuel | Natural Gas |
| Heating Type | Forced Air, Furnace |
| Stories Total | 2 |
| Type | House |
| Attached Garage | |
| Garage |
| Acreage | No |
| Fence Type | Fence |
| Size Irregular | 53.36x146 |
| Size Total Text | 53.36x146|under 1/4 Acre |
| Zoning Description | Rl1 |
| Level | Type | Length | Width | Dimensions |
|---|---|---|---|---|
| Second Level | Bedroom | 9 ft ,11 in | 12 ft ,4 in | 9 ft ,11 in x 12 ft ,4 in |
| Second Level | Bedroom | 10 ft ,9 in | 13 ft ,5 in | 10 ft ,9 in x 13 ft ,5 in |
| Second Level | 4pc Ensuite Bath | Measurements not available | ||
| Second Level | Primary Bedroom | 13 ft ,11 in | 18 ft ,9 in | 13 ft ,11 in x 18 ft ,9 in |
| Basement | Other | 13 ft ,4 in | 25 ft | 13 ft ,4 in x 25 ft |
| Basement | Utility Room | 7 ft ,1 in | 13 ft ,4 in | 7 ft ,1 in x 13 ft ,4 in |
| Basement | Recreation Room | 20 ft ,1 in | 20 ft ,1 in | 20 ft ,1 in x 20 ft ,1 in |
| Main Level | 2pc Bathroom | Measurements not available | ||
| Main Level | Laundry Room | 5 ft ,5 in | 9 ft | 5 ft ,5 in x 9 ft |
| Main Level | Family Room | 13 ft | 15 ft ,5 in | 13 ft x 15 ft ,5 in |
| Main Level | Living Room | 11 ft ,5 in | 15 ft ,1 in | 11 ft ,5 in x 15 ft ,1 in |
| Main Level | Dining Room | 11 ft ,5 in | 15 ft ,1 in | 11 ft ,5 in x 15 ft ,1 in |
| Main Level | Kitchen | 13 ft | 18 ft ,8 in | 13 ft x 18 ft ,8 in |
https://www.realtor.ca/real-estate/27637646/39-holland-avenue-chatham
Contact us for more information

Meg Lyttle
Broker of Record

(519) 354-7474
(519) 354-7476