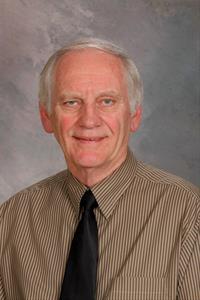Updated 2 Storey, 3 bedroom 2 bath residence with a detached 2 car garage located on a corner lot in the Turkey Point cottage area. Main Floor Laundry. Main Bedroom with patio doors leading to balcony were you have a view of the lake. Sun room on the main floor leading to a large deck. Large landscaped lot, work from your cottage with fibre optics high speed internet. Marina, year round market, restaurants, play park, beach, all within walking distance. (id:50947)
| MLS® Number | 40348278 |
| Property Type | Single Family |
| Amenities Near By | Beach, Golf Nearby, Marina, Playground |
| Features | Recreational |
| Parking Space Total | 8 |
| View Type | Lake View |
| Bathroom Total | 2 |
| Bedrooms Above Ground | 3 |
| Bedrooms Total | 3 |
| Appliances | Central Vacuum, Dishwasher, Dryer, Microwave, Stove, Washer, Window Coverings, Garage Door Opener |
| Architectural Style | Bungalow |
| Basement Development | Unfinished |
| Basement Type | Crawl Space (unfinished) |
| Construction Style Attachment | Detached |
| Cooling Type | Wall Unit |
| Exterior Finish | Vinyl Siding |
| Fireplace Fuel | Propane |
| Fireplace Present | Yes |
| Fireplace Total | 1 |
| Fireplace Type | Other - See Remarks |
| Fixture | Ceiling Fans |
| Half Bath Total | 1 |
| Heating Fuel | Electric, Propane |
| Heating Type | Baseboard Heaters, Heat Pump |
| Stories Total | 1 |
| Size Interior | 1734 Sqft |
| Type | House |
| Utility Water | Community Water System |
| Detached Garage |
| Access Type | Road Access |
| Acreage | No |
| Land Amenities | Beach, Golf Nearby, Marina, Playground |
| Sewer | Septic System |
| Size Depth | 198 Ft |
| Size Frontage | 57 Ft |
| Size Total Text | Under 1/2 Acre |
| Zoning Description | Rr |
| Level | Type | Length | Width | Dimensions |
|---|---|---|---|---|
| Second Level | 3pc Bathroom | 9'4'' x 6'11'' | ||
| Second Level | Bedroom | 12'10'' x 10'10'' | ||
| Second Level | Bedroom | 11'0'' x 12'10'' | ||
| Second Level | Primary Bedroom | 21'10'' x 11'1'' | ||
| Main Level | Sunroom | 11'6'' x 15'3'' | ||
| Main Level | Living Room | 24'2'' x 14'11'' | ||
| Main Level | 2pc Bathroom | 9'1'' x 2'11'' | ||
| Main Level | Laundry Room | 8'1'' x 6'4'' | ||
| Main Level | Eat In Kitchen | 11'9'' x 14'1'' |
https://www.realtor.ca/real-estate/25056491/356-cedar-drive-turkey-point
Contact us for more information

Bill Bouw
Salesperson

(519) 583-3900
(519) 649-6933
www.streetcity.com/
Dean Morrison
Broker of Record

(519) 443-7352
www.morrisonrealty.ca/