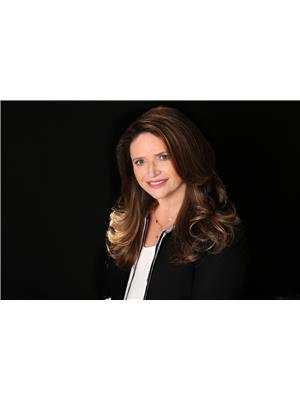Welcome to Waterfront Trails, a Boutique Building located feet from Lake Ontario. This very well maintained building has a party room and workout room both looking out to the lake. There is also a large Rooftop Terrace with lots of lounge chairs and amazing views of the Lake and the Escarpment. This third Floor unit is just under 700 Sqft open concept 1 BED with spacious DEN and large primary bedroom with Walk-in closet. The Den is great for an office, private sitting area or even a guest suite. There is also a 4 piece bath and ensuite laundry. The Balcony offers great views of the Escarpment and Sunsets. The exterior of the Building is very well Kept with beautiful gardens and sitting areas .There is quick access to a beach and trails. Do not miss out on these beautiful views and the opportunity to live on The Lake!! Underground parking spot included and private Storage Locker. Extra parking spots available for rent. (id:50947)
| MLS® Number | 40771016 |
| Property Type | Single Family |
| Amenities Near By | Park |
| Community Features | Quiet Area |
| Features | Cul-de-sac, Conservation/green Belt, Balcony, Automatic Garage Door Opener |
| Parking Space Total | 1 |
| Storage Type | Locker |
| View Type | No Water View |
| Water Front Name | Lake Ontario |
| Water Front Type | Waterfront |
| Bathroom Total | 1 |
| Bedrooms Above Ground | 1 |
| Bedrooms Below Ground | 1 |
| Bedrooms Total | 2 |
| Amenities | Exercise Centre, Party Room |
| Appliances | Dishwasher, Dryer, Refrigerator, Stove, Washer, Microwave Built-in, Garage Door Opener |
| Basement Type | None |
| Constructed Date | 2016 |
| Construction Style Attachment | Attached |
| Cooling Type | Central Air Conditioning |
| Exterior Finish | Brick, Concrete, Stone, Stucco |
| Heating Fuel | Geo Thermal |
| Stories Total | 1 |
| Size Interior | 679 Sqft |
| Type | Apartment |
| Utility Water | Municipal Water |
| Underground | |
| None |
| Access Type | Road Access, Highway Nearby |
| Acreage | No |
| Land Amenities | Park |
| Sewer | Municipal Sewage System |
| Size Total Text | Unknown |
| Surface Water | Lake |
| Zoning Description | Rm3-40 |
| Level | Type | Length | Width | Dimensions |
|---|---|---|---|---|
| Main Level | 4pc Bathroom | 1'1'' x 1'0'' | ||
| Main Level | Primary Bedroom | 12'0'' x 9'9'' | ||
| Main Level | Den | 7'10'' x 6'9'' | ||
| Main Level | Kitchen | 8'0'' x 7'7'' | ||
| Main Level | Living Room | 14'8'' x 10'8'' |
https://www.realtor.ca/real-estate/28883995/35-southshore-crescent-unit-321-hamilton
Contact us for more information

Jenny Lefkas
Salesperson
(905) 631-8118
https://www.remaxescarpment.com/

Jason Lefkas
Salesperson

(905) 631-8118
https://www.remaxescarpment.com/