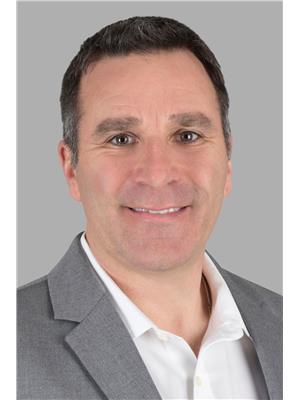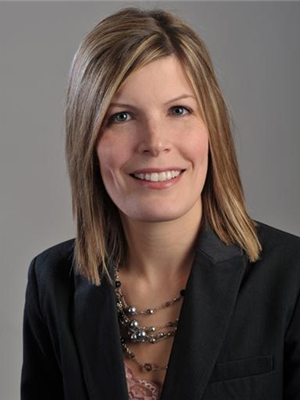ATTENTION FIRST TIME BUYERS AND INVESTORS – 1050 square foot bungalow with finished lower level and bonus loft space sitting on a large 60 x 136 foot lot with detached garage in convenient Stoney Creek location close to schools, parks and QEW. Open concept main floor with living room and eat-in kitchen, 2 bedrooms and a 3-piece bathroom. Step down into 1985 addition (according to MPAC) offering the primary bedroom and another 3-piece bathroom. The closet behind the bathroom has room for stackable washer and dryer. Through the 2nd main floor bedroom is a steep staircase up to a finished loft/den/office area that is not heated or cooled through the home system, but with space heater and window AC unit. Finished lower level with lower ceilings (6 feet high in main room but doorways are just over 5 feet) with laundry/utility room, recreation room, additional bedroom with window and cold cellar. Outside you will find a detached one car garage with additional storage area behind. Large yard with 2 driveways and parking for 5-6 cars. Home needs cosmetic updating. (id:50947)
| MLS® Number | 40670962 |
| Property Type | Single Family |
| Amenities Near By | Schools |
| Equipment Type | None |
| Features | Paved Driveway |
| Parking Space Total | 5 |
| Rental Equipment Type | None |
| Bathroom Total | 2 |
| Bedrooms Above Ground | 3 |
| Bedrooms Below Ground | 1 |
| Bedrooms Total | 4 |
| Appliances | Refrigerator, Gas Stove(s) |
| Architectural Style | Bungalow |
| Basement Development | Partially Finished |
| Basement Type | Full (partially Finished) |
| Constructed Date | 1940 |
| Construction Style Attachment | Detached |
| Cooling Type | Central Air Conditioning |
| Exterior Finish | Vinyl Siding |
| Foundation Type | Block |
| Heating Type | Forced Air |
| Stories Total | 1 |
| Size Interior | 1486 Sqft |
| Type | House |
| Utility Water | Municipal Water |
| Detached Garage |
| Access Type | Road Access |
| Acreage | No |
| Land Amenities | Schools |
| Sewer | Municipal Sewage System |
| Size Depth | 136 Ft |
| Size Frontage | 60 Ft |
| Size Total Text | Under 1/2 Acre |
| Zoning Description | R2 |
| Level | Type | Length | Width | Dimensions |
|---|---|---|---|---|
| Second Level | Den | 8'0'' x 10'0'' | ||
| Basement | Laundry Room | 11'1'' x 14'7'' | ||
| Basement | Bedroom | 11'1'' x 13'3'' | ||
| Basement | Recreation Room | 10'9'' x 25'6'' | ||
| Main Level | 3pc Bathroom | 5'1'' x 5'7'' | ||
| Main Level | 3pc Bathroom | 9'8'' x 5'1'' | ||
| Main Level | Bedroom | 9'8'' x 11'5'' | ||
| Main Level | Bedroom | 9'8'' x 9'0'' | ||
| Main Level | Primary Bedroom | 10'8'' x 12'0'' | ||
| Main Level | Eat In Kitchen | 13'4'' x 12'9'' | ||
| Main Level | Living Room | 13'4'' x 15'10'' |
https://www.realtor.ca/real-estate/27595883/344-barton-street-stoney-creek
Contact us for more information

Jason Jacobs
Salesperson
(905) 662-6666

Renee Jacobs
Salesperson

(905) 662-6666
(905) 662-2227
www.royallepagestate.ca/