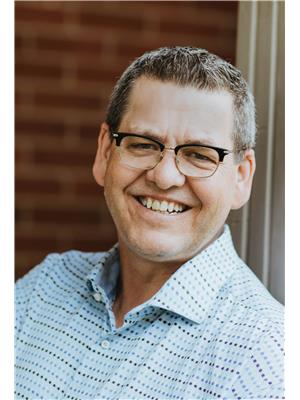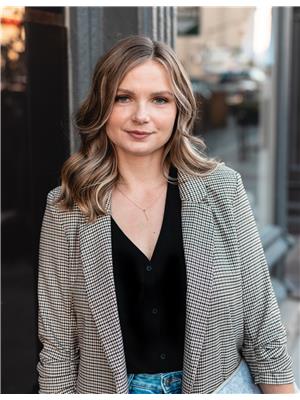Just 6 minutes from Picton, this 1.51-acre property offers the ideal combination of modern comfort, serious workspace, and resort-style relaxation in the heart of Prince Edward County. Perfect for hobbyists, tradespeople, or business owners, this property features multiple outbuildings including a massive 38' x 50' heated and insulated workshop (2017) with a 24' x 16' overhead door, 2-pc bathroom, water access, welding outlets, and a 12' x 40' mezzanine for storage or office use. In addition to the attached 2-car garage, there is a 2nd detached 1,128 sq ft garage/shop with a 30' x 24' heated bay, 30' x 17' rear room for boiler, wood, and storage, and a 17' x 30' lean-to for additional covered workspace, while a 30' x 30' steel drive shed adds even more space for tools, toys, or trade vehicles. With two separate driveways, there is abundant parking for equipment, vehicles, and clients while preserving privacy at home. The updated 2+1 bedroom, 2-bath bungalow features a chef-inspired kitchen with granite counters, pantry, large island, and modern cabinetry, open-concept kitchen/dining with warm wood flooring, a welcoming living room, and a 3-season sunroom with hot tub leading to the deck and pool. The primary suite includes a walk-in closet and 3-pc ensuite, while the almost fully finished lower level expands the living space with a rec room, office, and easy potential for a third bedroom and large family room. An efficient dual heating system with a wood-fired boiler and electric furnace provides reliable inexpensive year-round comfort, supplying heat to the home, attached garage, and both workshops. Located minutes from vibrant downtown Picton with its boutique shops, dining, and services, as well as world-class wineries, breweries, and farm markets, this property also offers quick access to Sandbanks Provincial Park. Whether launching a business, working from home, or simply enjoying all that County living has to offer, this versatile property delivers it all. (id:50947)
| MLS® Number | X12459713 |
| Property Type | Single Family |
| Community Name | Hallowell Ward |
| Amenities Near By | Beach, Golf Nearby |
| Community Features | School Bus |
| Features | Level Lot, Irregular Lot Size, Sump Pump |
| Parking Space Total | 30 |
| Pool Type | Above Ground Pool |
| Structure | Drive Shed, Workshop |
| Bathroom Total | 2 |
| Bedrooms Above Ground | 2 |
| Bedrooms Below Ground | 1 |
| Bedrooms Total | 3 |
| Age | 31 To 50 Years |
| Appliances | Garage Door Opener Remote(s), Water Heater, Water Softener, Water Treatment, Dryer, Microwave, Stove, Washer, Refrigerator |
| Architectural Style | Bungalow |
| Basement Development | Partially Finished |
| Basement Type | Full, N/a (partially Finished) |
| Construction Style Attachment | Detached |
| Cooling Type | Central Air Conditioning |
| Exterior Finish | Brick, Vinyl Siding |
| Fire Protection | Alarm System, Smoke Detectors |
| Foundation Type | Concrete |
| Heating Fuel | Other |
| Heating Type | Forced Air |
| Stories Total | 1 |
| Size Interior | 1500 - 2000 Sqft |
| Type | House |
| Utility Water | Drilled Well |
| Attached Garage | |
| Garage |
| Acreage | No |
| Land Amenities | Beach, Golf Nearby |
| Sewer | Septic System |
| Size Irregular | 197.3 X 330.9 Acre ; 204.29ft X 326.07ft X 197.51ft X 330.90f |
| Size Total Text | 197.3 X 330.9 Acre ; 204.29ft X 326.07ft X 197.51ft X 330.90f|1/2 - 1.99 Acres |
| Surface Water | Lake/pond |
| Level | Type | Length | Width | Dimensions |
|---|---|---|---|---|
| Basement | Other | 7.07 m | 3.83 m | 7.07 m x 3.83 m |
| Basement | Utility Room | 3.45 m | 7.02 m | 3.45 m x 7.02 m |
| Basement | Family Room | 8.48 m | 4.46 m | 8.48 m x 4.46 m |
| Basement | Bedroom 3 | 5.44 m | 3.13 m | 5.44 m x 3.13 m |
| Main Level | Living Room | 7.79 m | 3.37 m | 7.79 m x 3.37 m |
| Main Level | Dining Room | 3.86 m | 4.03 m | 3.86 m x 4.03 m |
| Main Level | Kitchen | 4.85 m | 3.94 m | 4.85 m x 3.94 m |
| Main Level | Sunroom | 5.8 m | 4.15 m | 5.8 m x 4.15 m |
| Main Level | Primary Bedroom | 3.71 m | 8.22 m | 3.71 m x 8.22 m |
| Main Level | Bedroom 2 | 2.5 m | 3.49 m | 2.5 m x 3.49 m |
| Main Level | Bathroom | 2.39 m | 2.1 m | 2.39 m x 2.1 m |
Contact us for more information

Gus Burneau
Broker

(905) 728-1600
(905) 436-1745

Victoria Macdonald
Salesperson

(905) 728-1600
(905) 436-1745