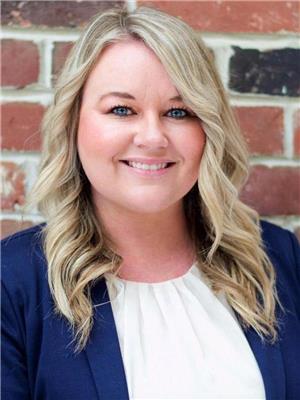Maintenance, Water
$637.75 MonthlyThis charming 1-bedroom plus den condo in the highly sought-after Affinity building in South Aldershot offers modern living with contemporary finishes and an open-concept design. Enjoy the convenience of underground parking storage and access to fantastic amenities, including a party and media room and rooftop terrace. Located in a desirable Burlington neighborhood, this lease is close to transit, shopping, schools, and nature, making it a perfect place to call home. (id:50947)
| MLS® Number | 40689484 |
| Property Type | Single Family |
| Equipment Type | Other |
| Features | Balcony |
| Parking Space Total | 1 |
| Rental Equipment Type | Other |
| Storage Type | Locker |
| Bathroom Total | 1 |
| Bedrooms Above Ground | 1 |
| Bedrooms Below Ground | 1 |
| Bedrooms Total | 2 |
| Appliances | Dishwasher, Dryer, Refrigerator, Stove, Washer, Microwave Built-in, Garage Door Opener |
| Basement Type | None |
| Constructed Date | 2019 |
| Construction Style Attachment | Attached |
| Cooling Type | Central Air Conditioning |
| Exterior Finish | Stone, Stucco |
| Foundation Type | Poured Concrete |
| Heating Fuel | Natural Gas |
| Stories Total | 1 |
| Size Interior | 700 Sqft |
| Type | Apartment |
| Utility Water | Municipal Water |
| Underground | |
| Covered | |
| Visitor Parking |
| Access Type | Road Access |
| Acreage | No |
| Sewer | Municipal Sewage System |
| Size Total Text | Under 1/2 Acre |
| Zoning Description | R |
| Level | Type | Length | Width | Dimensions |
|---|---|---|---|---|
| Main Level | 4pc Bathroom | Measurements not available | ||
| Main Level | Living Room/dining Room | 12'1'' x 12'2'' | ||
| Main Level | Eat In Kitchen | 13'8'' x 12'9'' | ||
| Main Level | Primary Bedroom | 10'2'' x 10'2'' | ||
| Main Level | Den | 6'8'' x 5'6'' |
https://www.realtor.ca/real-estate/27789710/320-plains-road-e-unit-613-burlington
Contact us for more information

Rebecca Plouffe
Salesperson

(905) 522-1110
www.cbcommunityprofessionals.ca/