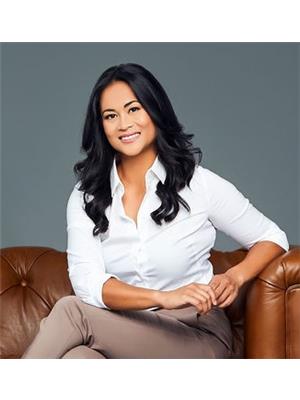2 Bedroom
1 Bathroom
700 - 1100 sqft
Bungalow
Fireplace
Other
$530,000
*See 3D Virtual Tour* Situate yourself right in the middle of all the action, while still being just 2 minutes from the water, in one of Ontario's top beach destinations, Sauble Beach! This two bedroom, 1 bath bungalow is surrounded by shops, mini-golf, and local restaurants. Inside, the layout is bright, functional, and ready for your creativity. There is a large front family room, a second living space by the kitchen, and a door leading to a stone patio - great for BBQs! The lot is surrounded by tall trees and hedges providing privacy and includes your own driveway for two cars. Plenty of storage for toys with an attached tool shed and detached backyard shed. Enjoy as your own peaceful retreat or make use of the commercial (C1A) zoned lot and start a business too! Buyers encouraged to do their own due diligence to confirm permitted business uses. Seller willing to consider VTB. (id:50947)
Property Details
|
MLS® Number
|
X12102747 |
|
Property Type
|
Single Family |
|
Community Name
|
South Bruce Peninsula |
|
Amenities Near By
|
Beach |
|
Parking Space Total
|
2 |
|
Structure
|
Shed |
|
Water Front Name
|
Lake Huron |
Building
|
Bathroom Total
|
1 |
|
Bedrooms Above Ground
|
2 |
|
Bedrooms Total
|
2 |
|
Amenities
|
Fireplace(s) |
|
Appliances
|
Water Heater, Range, Window Coverings, Refrigerator |
|
Architectural Style
|
Bungalow |
|
Construction Style Attachment
|
Detached |
|
Exterior Finish
|
Wood |
|
Fireplace Present
|
Yes |
|
Fireplace Total
|
1 |
|
Foundation Type
|
Block |
|
Heating Fuel
|
Natural Gas |
|
Heating Type
|
Other |
|
Stories Total
|
1 |
|
Size Interior
|
700 - 1100 Sqft |
|
Type
|
House |
|
Utility Water
|
Sand Point |
Parking
Land
|
Acreage
|
No |
|
Land Amenities
|
Beach |
|
Sewer
|
Septic System |
|
Size Depth
|
100 Ft |
|
Size Frontage
|
60 Ft |
|
Size Irregular
|
60 X 100 Ft |
|
Size Total Text
|
60 X 100 Ft |
|
Zoning Description
|
C1a |
Rooms
| Level |
Type |
Length |
Width |
Dimensions |
|
Main Level |
Family Room |
3.89 m |
2.87 m |
3.89 m x 2.87 m |
|
Main Level |
Living Room |
5.89 m |
3.71 m |
5.89 m x 3.71 m |
|
Main Level |
Kitchen |
3.73 m |
2.87 m |
3.73 m x 2.87 m |
|
Main Level |
Bedroom |
2.9 m |
2.72 m |
2.9 m x 2.72 m |
|
Main Level |
Bedroom 2 |
2.87 m |
2.79 m |
2.87 m x 2.79 m |
|
Main Level |
Bathroom |
1.93 m |
1.5 m |
1.93 m x 1.5 m |
Utilities
https://www.realtor.ca/real-estate/28212272/312-main-street-south-bruce-peninsula-south-bruce-peninsula
