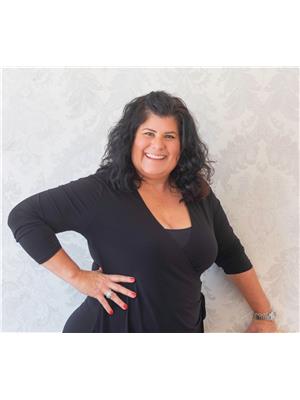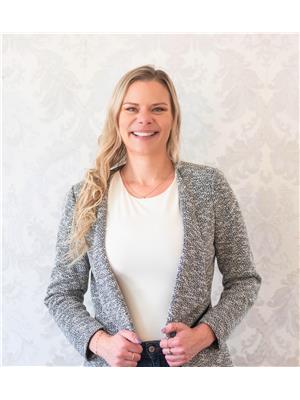Maintenance,
$129 MonthlyFreehold condo lifestyle allows you the freedom to lock the door and go with no worries. Beauty and calm awaits you inside this serene open concept home backing onto nature. Your family room and master suite both overlook this nature preserve pond (storm water overflow for subdivision) full of wild life and serenity. This friendly neighbourhood is peaceful and cooperative- working together to keep this a private community. This executive loft layout features vaulted ceilings, large windows with Master suite open to lower views giving a sense of granduer. Main floor features guest bedroom, main floor laundry, A high-performance cooking space with large quartz island, oversized sink, soft close doors and pantry for serious home cooks done in a modern style will sure to please. The master suite is oversized with massive walk-in closet and luxury ensuite bath. The lower level is ready to be finished with bedroom, family room and bathroom- unlimited potential. This home and space will make you feel blessed with big city style but country peace and pace. (id:50947)
| MLS® Number | X12423868 |
| Property Type | Single Family |
| Community Name | Ingersoll - South |
| Amenities Near By | Place Of Worship |
| Community Features | Pet Restrictions, Community Centre |
| Equipment Type | Water Heater |
| Features | In Suite Laundry |
| Parking Space Total | 2 |
| Rental Equipment Type | Water Heater |
| Structure | Patio(s), Porch |
| Bathroom Total | 2 |
| Bedrooms Above Ground | 2 |
| Bedrooms Total | 2 |
| Age | 6 To 10 Years |
| Appliances | Garage Door Opener Remote(s), Dishwasher, Dryer, Microwave, Stove, Washer, Refrigerator |
| Cooling Type | Central Air Conditioning, Air Exchanger |
| Exterior Finish | Brick |
| Foundation Type | Concrete |
| Half Bath Total | 1 |
| Heating Fuel | Natural Gas |
| Heating Type | Forced Air |
| Stories Total | 2 |
| Size Interior | 1400 - 1599 Sqft |
| Type | Row / Townhouse |
| Attached Garage | |
| Garage |
| Acreage | No |
| Land Amenities | Place Of Worship |
| Surface Water | Lake/pond |
| Level | Type | Length | Width | Dimensions |
|---|---|---|---|---|
| Second Level | Primary Bedroom | 6.88 m | 3.96 m | 6.88 m x 3.96 m |
| Main Level | Kitchen | 4.62 m | 3.35 m | 4.62 m x 3.35 m |
| Main Level | Dining Room | 4.11 m | 2.54 m | 4.11 m x 2.54 m |
| Main Level | Living Room | 7.72 m | 4.26 m | 7.72 m x 4.26 m |
| Main Level | Bedroom 2 | 4.11 m | 4.72 m | 4.11 m x 4.72 m |
| Main Level | Laundry Room | 3.04 m | 2.74 m | 3.04 m x 2.74 m |
Contact us for more information

Tammy Betzner
Salesperson

(519) 425-0600

Denise Connor
Salesperson

(519) 425-0600