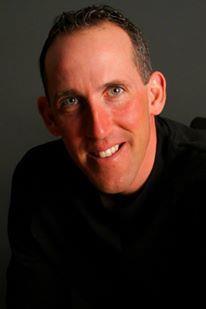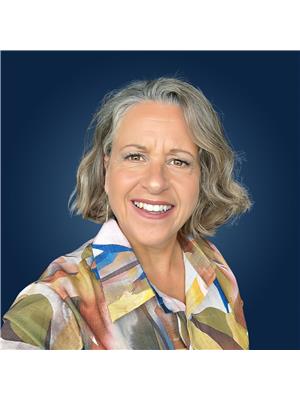Simplify your life and move to this 10+ acre country gem! Beautiful century farm house w/so much character including original moldings, living room w/sliding doors, wooden winder staircase, soft & hardwood floors and so much more. The spacious and bright kitchen includes an island w/sink and dishwasher, dining nook and woodstove. The large dining room is great for entertaining and leads to an expansive covered porch overlooking the side yard and inground swimming pool. The classic staircase brings you to the 2nd level where you will find a large master bedroom, 2 more bedrooms & a completely renovated bathroom with heated ceramic floors, italian shower, bathtub, vanity and washer/dryer. The outside is as attractive as the inside w/wrap around porch, paved driveway to the double detached garage where you can work on your vehicles year round and the imposing barn featuring 3 horse stalls and plenty of space to store your hay. Bring your horses, animals and your family to the country! (id:50947)
| MLS® Number | 1401838 |
| Property Type | Single Family |
| Neigbourhood | Glen Sandfield |
| Amenities Near By | Ski Area |
| Features | Acreage, Farm Setting, Gazebo, Automatic Garage Door Opener |
| Parking Space Total | 10 |
| Pool Type | Inground Pool |
| Structure | Barn, Deck |
| Bathroom Total | 2 |
| Bedrooms Above Ground | 3 |
| Bedrooms Total | 3 |
| Appliances | Dishwasher, Microwave Range Hood Combo |
| Basement Development | Unfinished |
| Basement Features | Low |
| Basement Type | Unknown (unfinished) |
| Constructed Date | 1900 |
| Construction Style Attachment | Detached |
| Cooling Type | Central Air Conditioning |
| Exterior Finish | Aluminum Siding, Siding |
| Fixture | Ceiling Fans |
| Flooring Type | Hardwood, Wood, Vinyl |
| Foundation Type | Poured Concrete |
| Half Bath Total | 1 |
| Heating Fuel | Propane |
| Heating Type | Forced Air |
| Stories Total | 2 |
| Size Exterior | 1901 Sqft |
| Type | House |
| Utility Water | Drilled Well |
| Detached Garage |
| Acreage | Yes |
| Land Amenities | Ski Area |
| Sewer | Septic System |
| Size Depth | 1380 Ft |
| Size Frontage | 330 Ft |
| Size Irregular | 10.61 |
| Size Total | 10.61 Ac |
| Size Total Text | 10.61 Ac |
| Zoning Description | Ag |
| Level | Type | Length | Width | Dimensions |
|---|---|---|---|---|
| Second Level | 4pc Bathroom | 7'2" x 11'1" | ||
| Second Level | Bedroom | 10'11" x 12'5" | ||
| Second Level | Bedroom | 9'4" x 12'5" | ||
| Second Level | Primary Bedroom | 16'9" x 17'5" | ||
| Main Level | Dining Room | 11'1" x 15'9" | ||
| Main Level | Foyer | 11'0" x 5'10" | ||
| Main Level | Kitchen | 16'7" x 17'6" | ||
| Main Level | Living Room | 10'5" x 11'8" | ||
| Main Level | Recreation Room | 14'11" x 9'11" | ||
| Main Level | 1pc Bathroom | 2'2" x 4'8" |
https://www.realtor.ca/real-estate/27151818/2720-haydon-road-glen-robertson-glen-sandfield
Contact us for more information

Richard Decoste
Broker of Record
(613) 525-0325
(613) 525-0862

Chantal Sansoucy
Salesperson
(613) 525-0325
(613) 525-0862