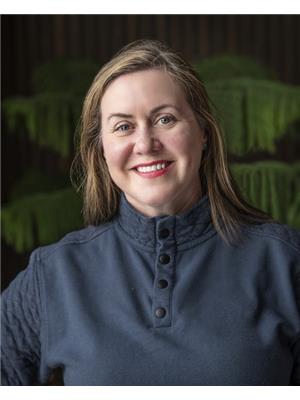Looking for that bungalow in the mature part of Picton with an attached garage and extra parking? This bungalow with 3 bedrooms, 2 bathrooms and a finished lower level is not to be missed! The sunroom adds to the living area accessible off the main level. It is a great separate space for kids to play or adults to relax. The open concept kitchen/living room with a gas fireplace will be welcomed in the colder weather to enjoy. The spacious yard, is fully fenced and boasts a new deck and patio plus an inground pool to enjoy on those warm summer days. Additional bedroom on the lower level with a family room. Many renovations have been done on this perfect family home. Add your personal touches and the lower level has the potential to be a in-law suite with a separate entrance? Downtown Picton with all it has to offer is easily in walking distance! (id:50947)
11:00 am
Ends at:1:00 pm
| MLS® Number | X11924870 |
| Property Type | Single Family |
| Community Name | Picton |
| Amenities Near By | Place Of Worship, Schools, Hospital |
| Community Features | Community Centre |
| Parking Space Total | 5 |
| Pool Type | Inground Pool |
| Bathroom Total | 2 |
| Bedrooms Above Ground | 3 |
| Bedrooms Below Ground | 1 |
| Bedrooms Total | 4 |
| Amenities | Fireplace(s) |
| Appliances | Water Heater, Dryer, Freezer, Microwave, Refrigerator, Stove, Washer |
| Architectural Style | Bungalow |
| Basement Development | Partially Finished |
| Basement Type | Full (partially Finished) |
| Construction Style Attachment | Detached |
| Cooling Type | Central Air Conditioning |
| Exterior Finish | Wood |
| Fireplace Present | Yes |
| Foundation Type | Block |
| Heating Fuel | Natural Gas |
| Heating Type | Forced Air |
| Stories Total | 1 |
| Type | House |
| Utility Water | Municipal Water |
| Attached Garage |
| Acreage | No |
| Land Amenities | Place Of Worship, Schools, Hospital |
| Sewer | Sanitary Sewer |
| Size Depth | 216 Ft ,10 In |
| Size Frontage | 85 Ft ,10 In |
| Size Irregular | 85.85 X 216.84 Ft |
| Size Total Text | 85.85 X 216.84 Ft |
| Zoning Description | R1 |
| Level | Type | Length | Width | Dimensions |
|---|---|---|---|---|
| Lower Level | Other | 3.66 m | 3.21 m | 3.66 m x 3.21 m |
| Lower Level | Utility Room | 3.47 m | 3.38 m | 3.47 m x 3.38 m |
| Lower Level | Recreational, Games Room | 9.37 m | 4.15 m | 9.37 m x 4.15 m |
| Lower Level | Bedroom | 3.57 m | 3.09 m | 3.57 m x 3.09 m |
| Lower Level | Laundry Room | 1.72 m | 2.11 m | 1.72 m x 2.11 m |
| Main Level | Living Room | 6.71 m | 3.52 m | 6.71 m x 3.52 m |
| Main Level | Kitchen | 4.99 m | 3.5 m | 4.99 m x 3.5 m |
| Main Level | Dining Room | 2.61 m | 2.39 m | 2.61 m x 2.39 m |
| Main Level | Sunroom | 3.13 m | 3.28 m | 3.13 m x 3.28 m |
| Main Level | Bedroom | 2.57 m | 3.52 m | 2.57 m x 3.52 m |
| Main Level | Primary Bedroom | 3.71 m | 3.52 m | 3.71 m x 3.52 m |
| Main Level | Bedroom | 3.69 m | 2.44 m | 3.69 m x 2.44 m |
https://www.realtor.ca/real-estate/27805002/27-downes-avenue-prince-edward-county-picton-picton
Contact us for more information

Gail Forcht
Broker

(613) 471-1708
(613) 471-1886

Faye Moxam
Salesperson

(613) 471-1708
(613) 471-1886