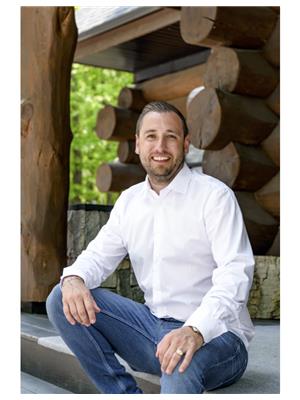4 Bedroom
4 Bathroom
3891 sqft
3 Level
None
In Floor Heating, Radiant Heat
Waterfront
Acreage
$1,999,000
Nestled amongst Trout Lake's prestigious estate properties, 2625 Northshore Road in North Bay, Ontario offers an enchanting blend of warmth and luxury. This executive home or cottage is graced with timber frame posts, beams, and a captivating wood-burning fireplace that will steal your heart. As you step inside, the grand foyer unveils a serene wooded lake view that extends throughout the main floor, providing a perfect spot for morning coffee or evening relaxation. With ample entertaining space, including a large dining room, kitchen, and tranquil screened-in porch on the lakeside deck, this property boasts just under 4000 finished square feet. The main floor hosts a spacious primary suite with a walk-in closet and 4-piece ensuite, accompanied by a versatile den, adaptable to various needs. Upstairs, the loft reveals two additional bedrooms, a full 4-piece bathroom, and a loft space with breathtaking views. The finished lower level introduces a 4th guest bedroom, a full bath with a sauna, a generously-sized finished family room, and a convenient walk-out to the lake. Outside, on the historic Samuel de Champlain route, the property spans a private 1.7 acres with 200 feet of frontage, offering unparalleled privacy and ample space to relish the outdoors. By the water's edge, a lakeside bunkie and deck await, just steps away from a sandy walk-in beach. For outdoor enthusiasts, Northshore Road presents scenic walking, biking, and hiking trails, as well as access to mountain biking. (id:50947)
Property Details
|
MLS® Number
|
40614637 |
|
Property Type
|
Single Family |
|
Amenities Near By
|
Airport, Beach, Golf Nearby, Ski Area |
|
Equipment Type
|
Propane Tank |
|
Features
|
Southern Exposure, Country Residential, Recreational |
|
Parking Space Total
|
6 |
|
Rental Equipment Type
|
Propane Tank |
|
View Type
|
Lake View |
|
Water Front Name
|
Trout Lake |
|
Water Front Type
|
Waterfront |
Building
|
Bathroom Total
|
4 |
|
Bedrooms Above Ground
|
3 |
|
Bedrooms Below Ground
|
1 |
|
Bedrooms Total
|
4 |
|
Appliances
|
Sauna |
|
Architectural Style
|
3 Level |
|
Basement Development
|
Finished |
|
Basement Type
|
Full (finished) |
|
Constructed Date
|
2011 |
|
Construction Material
|
Wood Frame |
|
Construction Style Attachment
|
Detached |
|
Cooling Type
|
None |
|
Exterior Finish
|
Stone, Wood |
|
Foundation Type
|
Poured Concrete |
|
Half Bath Total
|
1 |
|
Heating Fuel
|
Propane |
|
Heating Type
|
In Floor Heating, Radiant Heat |
|
Stories Total
|
3 |
|
Size Interior
|
3891 Sqft |
|
Type
|
House |
|
Utility Water
|
Drilled Well |
Parking
Land
|
Acreage
|
Yes |
|
Land Amenities
|
Airport, Beach, Golf Nearby, Ski Area |
|
Sewer
|
Septic System |
|
Size Depth
|
381 Ft |
|
Size Frontage
|
200 Ft |
|
Size Irregular
|
1.712 |
|
Size Total
|
1.712 Ac|1/2 - 1.99 Acres |
|
Size Total Text
|
1.712 Ac|1/2 - 1.99 Acres |
|
Surface Water
|
Lake |
|
Zoning Description
|
Rrl Sp.11 With Spc |
Rooms
| Level |
Type |
Length |
Width |
Dimensions |
|
Second Level |
Office |
|
|
8'6'' x 15'0'' |
|
Second Level |
4pc Bathroom |
|
|
10'8'' x 8'0'' |
|
Second Level |
Bedroom |
|
|
14'5'' x 11'7'' |
|
Second Level |
Bedroom |
|
|
14'5'' x 14'4'' |
|
Lower Level |
Family Room |
|
|
34'3'' x 27'3'' |
|
Lower Level |
4pc Bathroom |
|
|
9'8'' x 11'5'' |
|
Lower Level |
Bedroom |
|
|
14'8'' x 12'8'' |
|
Main Level |
Sunroom |
|
|
Measurements not available |
|
Main Level |
Laundry Room |
|
|
9'3'' x 9'6'' |
|
Main Level |
2pc Bathroom |
|
|
Measurements not available |
|
Main Level |
4pc Bathroom |
|
|
8'10'' x 146' |
|
Main Level |
Primary Bedroom |
|
|
14'4'' x 17'6'' |
|
Main Level |
Office |
|
|
8'6'' x 11'6'' |
|
Main Level |
Kitchen |
|
|
15'4'' x 15'5'' |
|
Main Level |
Dining Room |
|
|
15'4'' x 12'4'' |
|
Main Level |
Living Room |
|
|
20'6'' x 21'8'' |
Utilities
|
Electricity
|
Available |
|
Telephone
|
Available |
https://www.realtor.ca/real-estate/27117713/2625-northshore-road-north-bay
