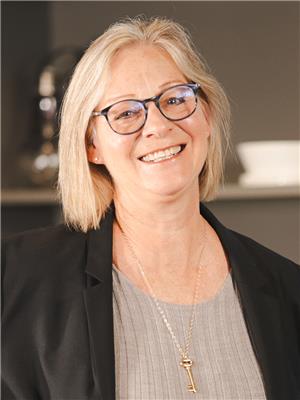Welcome to 250 McLaren Rd, located in the peaceful village of Campbellville. This well-maintained home sits on 2 acres of lush land within an enclave of executive residences. Although private, you are still just minutes from the 401. The interior features a large eat-in kitchen that flows into a cozy family room with a gas fireplace, a formal dining room, and a spacious living room with a stunning stone wood-burning fireplace, creating a warm ambiance perfect for gatherings. The master bedroom includes its own wood-burning fireplace, adding a touch of luxury and warmth. A fully finished walkout basement offers an ideal in-law suite, with its own entrance, full kitchen, updated bath, and additional gas fireplace in the recreation room, along with a wood stove for extra comfort on chilly days. Outside, enjoy a resort-style backyard with a saltwater inground pool complete with a slide and surrounded by mature trees and landscaped gardens for added privacy. The oversized double garage (24 feet wide by 29 feet deep) provides ample room for vehicles and storage. The grounds offer abundant space for outdoor dining, lounging, and recreation, making this property a true retreat in the countryside. Experience the best of both worlds at 250 McLaren Rd—peaceful, private living with easy access to town amenities and 401. (id:50947)
| MLS® Number | 40674382 |
| Property Type | Single Family |
| Amenities Near By | Golf Nearby, Ski Area |
| Community Features | Quiet Area |
| Equipment Type | Water Heater |
| Features | Paved Driveway |
| Parking Space Total | 14 |
| Rental Equipment Type | Water Heater |
| Structure | Shed |
| Bathroom Total | 4 |
| Bedrooms Above Ground | 3 |
| Bedrooms Below Ground | 1 |
| Bedrooms Total | 4 |
| Appliances | Central Vacuum, Dishwasher, Dryer, Microwave, Refrigerator, Stove |
| Architectural Style | 2 Level |
| Basement Development | Finished |
| Basement Type | Full (finished) |
| Constructed Date | 1980 |
| Construction Style Attachment | Detached |
| Cooling Type | Central Air Conditioning |
| Exterior Finish | See Remarks |
| Fireplace Fuel | Wood,wood |
| Fireplace Present | Yes |
| Fireplace Total | 5 |
| Fireplace Type | Stove,other - See Remarks |
| Foundation Type | Poured Concrete |
| Half Bath Total | 1 |
| Heating Fuel | Natural Gas |
| Heating Type | Forced Air, Stove |
| Stories Total | 2 |
| Size Interior | 4916 Sqft |
| Type | House |
| Utility Water | Drilled Well |
| Attached Garage |
| Access Type | Road Access, Highway Access, Highway Nearby |
| Acreage | Yes |
| Land Amenities | Golf Nearby, Ski Area |
| Sewer | Septic System |
| Size Depth | 227 Ft |
| Size Frontage | 380 Ft |
| Size Irregular | 2.008 |
| Size Total | 2.008 Ac|2 - 4.99 Acres |
| Size Total Text | 2.008 Ac|2 - 4.99 Acres |
| Zoning Description | Vr31-73 |
| Level | Type | Length | Width | Dimensions |
|---|---|---|---|---|
| Second Level | Primary Bedroom | 26'7'' x 13'0'' | ||
| Second Level | Den | 12'0'' x 10'2'' | ||
| Second Level | Bedroom | 14'10'' x 11'6'' | ||
| Second Level | Bedroom | 14'0'' x 13'4'' | ||
| Second Level | 5pc Bathroom | Measurements not available | ||
| Second Level | 4pc Bathroom | Measurements not available | ||
| Lower Level | Kitchen | 3'9'' x 11'2'' | ||
| Lower Level | Recreation Room | 35'5'' x 37'4'' | ||
| Lower Level | Bedroom | 18'11'' x 11'11'' | ||
| Lower Level | 3pc Bathroom | Measurements not available | ||
| Main Level | Office | 11'2'' x 12'11'' | ||
| Main Level | Living Room | 12'0'' x 22'1'' | ||
| Main Level | Kitchen | 17'0'' x 13'0'' | ||
| Main Level | Foyer | 10'6'' x 10'8'' | ||
| Main Level | Family Room | 22'3'' x 15'11'' | ||
| Main Level | Dining Room | 12'8'' x 14'0'' | ||
| Main Level | Breakfast | 6'10'' x 13'0'' | ||
| Main Level | 2pc Bathroom | Measurements not available |
| Natural Gas | Available |
https://www.realtor.ca/real-estate/27641063/250-mclaren-road-campbellville
Contact us for more information

Carole Rothwell
Broker
(519) 804-4000
(519) 745-4088
www.regoteam.com/

Cliff C. Rego
Broker of Record
(519) 804-4000
(519) 745-4088
www.regoteam.com/