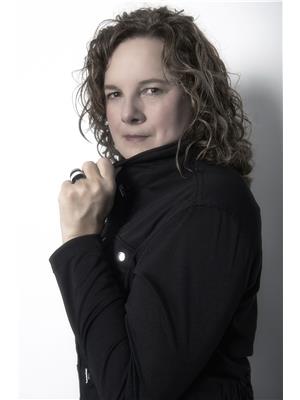Inviting Back-Split Home with Ample Space and Amenities Located in a friendly, family-oriented neighborhood, this charming back-split offers both comfort and convenience. With a basement walkout leading directly to a cozy carport, this home also features a detached one-and-a-half-car garage, complete with a covered patio—perfect for outdoor gatherings or quiet relaxation. The expansive driveway provides plenty of room for multiple vehicles, catering to all your parking needs. Enjoy a versatile layout, generous storage, and close proximity to parks, schools, and community amenities, making this the ideal spot for families to settle in and grow. Key Features: •3 bedrooms, 2 bathrooms •Basement walkout with easy carport access •Detached 1.5-car garage with covered patio •Large driveway for multiple vehicles •Close to schools, parks, and local amenities Schedule your viewing today to see all this property has to offer! (id:50947)
| MLS® Number | 40670618 |
| Property Type | Single Family |
| Amenities Near By | Schools, Shopping |
| Community Features | Quiet Area |
| Equipment Type | None |
| Features | Southern Exposure, Paved Driveway, Automatic Garage Door Opener |
| Parking Space Total | 8 |
| Rental Equipment Type | None |
| Bathroom Total | 2 |
| Bedrooms Above Ground | 3 |
| Bedrooms Below Ground | 1 |
| Bedrooms Total | 4 |
| Appliances | Central Vacuum - Roughed In, Dishwasher, Dryer, Refrigerator, Stove, Washer, Window Coverings, Wine Fridge, Garage Door Opener |
| Basement Development | Finished |
| Basement Type | Full (finished) |
| Construction Style Attachment | Detached |
| Cooling Type | Central Air Conditioning |
| Exterior Finish | Brick Veneer |
| Fireplace Present | Yes |
| Fireplace Total | 1 |
| Foundation Type | Poured Concrete |
| Heating Fuel | Natural Gas |
| Heating Type | Forced Air |
| Size Interior | 1861 Sqft |
| Type | House |
| Utility Water | Municipal Water |
| Detached Garage | |
| Carport |
| Acreage | No |
| Land Amenities | Schools, Shopping |
| Sewer | Municipal Sewage System |
| Size Depth | 113 Ft |
| Size Frontage | 55 Ft |
| Size Total Text | Under 1/2 Acre |
| Zoning Description | R1 |
| Level | Type | Length | Width | Dimensions |
|---|---|---|---|---|
| Second Level | 3pc Bathroom | Measurements not available | ||
| Second Level | Bedroom | 9'8'' x 8'11'' | ||
| Second Level | Bedroom | 9'1'' x 8'5'' | ||
| Second Level | Primary Bedroom | 14'1'' x 11'1'' | ||
| Basement | Workshop | 11'1'' x 8'4'' | ||
| Basement | Games Room | 12'11'' x 10'10'' | ||
| Lower Level | Bedroom | 9'5'' x 9'4'' | ||
| Lower Level | 3pc Bathroom | Measurements not available | ||
| Lower Level | Recreation Room | 20'0'' x 13'9'' | ||
| Main Level | Kitchen | 11'5'' x 8'5'' | ||
| Main Level | Dining Room | 9'4'' x 8'9'' | ||
| Main Level | Living Room | 16'7'' x 12'2'' |
https://www.realtor.ca/real-estate/27596220/25-royal-road-port-colborne
Contact us for more information

Shari Toth
Salesperson

(905) 892-0222
www.nrcrealty.ca/