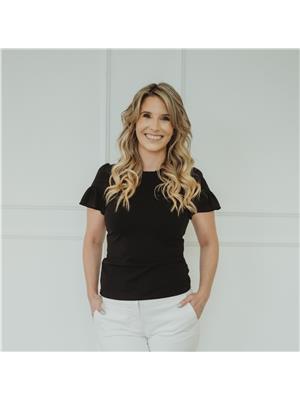Welcome Home to 234 Park Row in lovely south Woodstock. This charming semi-detached 2-storey home, offers 1,200 sq. ft. of comfortable living space. Perfect for first-time home buyers or those looking to downsize, this property features 3 spacious bedrooms, 1 ½ baths, and a partially finished basement, providing lots of extra storage space. The updated kitchen, completed in 2020, is perfect for cooking and entertaining, while the partially fenced yard offers a great space for outdoor activities or relaxing. The extra long double wide driveway offers parking for the whole family, including your truck, trailer, RV or camper. With its inviting layout and desirable features, this home is a must-see! Don't miss out on the opportunity to make it your own. (id:50947)
| MLS® Number | 40669027 |
| Property Type | Single Family |
| Amenities Near By | Park, Playground, Public Transit, Schools, Shopping |
| Equipment Type | Rental Water Softener, Water Heater |
| Features | Corner Site, Paved Driveway |
| Parking Space Total | 6 |
| Rental Equipment Type | Rental Water Softener, Water Heater |
| Structure | Shed |
| Bathroom Total | 2 |
| Bedrooms Above Ground | 3 |
| Bedrooms Total | 3 |
| Appliances | Dishwasher, Dryer, Refrigerator, Stove, Water Softener, Washer, Hood Fan, Window Coverings |
| Architectural Style | 2 Level |
| Basement Development | Partially Finished |
| Basement Type | Full (partially Finished) |
| Constructed Date | 1973 |
| Construction Style Attachment | Semi-detached |
| Cooling Type | Central Air Conditioning |
| Exterior Finish | Brick, Vinyl Siding |
| Foundation Type | Block |
| Half Bath Total | 1 |
| Heating Fuel | Natural Gas |
| Heating Type | Forced Air |
| Stories Total | 2 |
| Size Interior | 1410 Sqft |
| Type | House |
| Utility Water | Municipal Water |
| Acreage | No |
| Fence Type | Partially Fenced |
| Land Amenities | Park, Playground, Public Transit, Schools, Shopping |
| Sewer | Municipal Sewage System |
| Size Depth | 90 Ft |
| Size Frontage | 46 Ft |
| Size Irregular | 0.093 |
| Size Total | 0.093 Ac|under 1/2 Acre |
| Size Total Text | 0.093 Ac|under 1/2 Acre |
| Zoning Description | R2 |
| Level | Type | Length | Width | Dimensions |
|---|---|---|---|---|
| Second Level | Primary Bedroom | 11'9'' x 13'11'' | ||
| Second Level | Bedroom | 9'0'' x 10'5'' | ||
| Second Level | Bedroom | 11'6'' x 12'0'' | ||
| Second Level | 4pc Bathroom | Measurements not available | ||
| Basement | Recreation Room | 18'7'' x 13'7'' | ||
| Main Level | 2pc Bathroom | Measurements not available | ||
| Main Level | Kitchen/dining Room | 18'11'' x 12'0'' | ||
| Main Level | Living Room | 18'11'' x 12'11'' |
https://www.realtor.ca/real-estate/27580119/234-park-row-woodstock
Contact us for more information

Cassandra Benard
Broker
(519) 989-0999